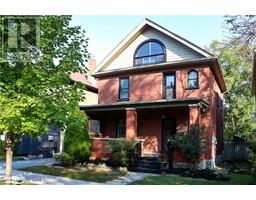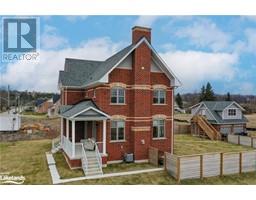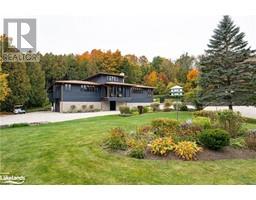8254 21/22 NOTTAWASAGA Side Road CL11 - Rural Clearview, Duntroon, Ontario, CA
Address: 8254 21/22 NOTTAWASAGA Side Road, Duntroon, Ontario
Summary Report Property
- MKT ID40541297
- Building TypeHouse
- Property TypeSingle Family
- StatusBuy
- Added11 weeks ago
- Bedrooms5
- Bathrooms7
- Area2588 sq. ft.
- DirectionNo Data
- Added On16 Feb 2024
Property Overview
Excellent sought after location with privacy. 5 Acre Property with views of Georgian Bay. A traditional family chalet that was doubled in size with a modeern addition. 5 Bedrooms and 7 baths with over 4000 square feet and walkout lower level. Main floor primary bedroom, luxuroius ensuite with jetted tub and glass shower, walk in closet with built ins, custum millwork, gas fireplace. Main floor features large kitchen with large windows, woodstove, vaulted ceilings and two tiered deck. Attached oversized two car garage is connected to the home by a custom mudroom for storing all your ski and biking gear. Both huge bedrooms on the second floor have there own ensuite. The lower level has a large family room with walk out and two more bedrooms with bonus workout room or office. In close proximity to Devils Glen Ski Club, Osler Bluff Ski Club, Duntroon Highlands Nordic and Golf and The Bruce Hiking Trail. Schedule your showing now. (id:51532)
Tags
| Property Summary |
|---|
| Building |
|---|
| Land |
|---|
| Level | Rooms | Dimensions |
|---|---|---|
| Second level | 3pc Bathroom | Measurements not available |
| Bedroom | 18'5'' x 11'7'' | |
| 3pc Bathroom | Measurements not available | |
| Bedroom | 16'6'' x 12'0'' | |
| Lower level | 4pc Bathroom | Measurements not available |
| Recreation room | 14'5'' x 21'0'' | |
| Games room | 16'5'' x 11'6'' | |
| 3pc Bathroom | Measurements not available | |
| Bedroom | 17'6'' x 11'6'' | |
| Bedroom | 15'4'' x 13'10'' | |
| Bonus Room | 14'4'' x 10'4'' | |
| Main level | Full bathroom | Measurements not available |
| Primary Bedroom | 17'3'' x 14'7'' | |
| 2pc Bathroom | Measurements not available | |
| Mud room | 26'8'' x 15'10'' | |
| 2pc Bathroom | Measurements not available | |
| Living room | 18'4'' x 21'10'' | |
| Dining room | 13'5'' x 14'7'' | |
| Kitchen | 13'5'' x 11'6'' |
| Features | |||||
|---|---|---|---|---|---|
| Country residential | Automatic Garage Door Opener | Attached Garage | |||
| Dishwasher | Dryer | Refrigerator | |||
| Washer | Microwave Built-in | Gas stove(s) | |||
| Window Coverings | Garage door opener | Central air conditioning | |||






















































