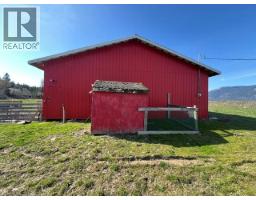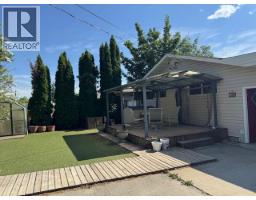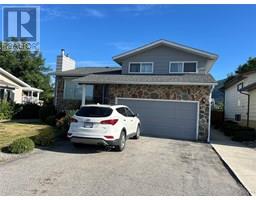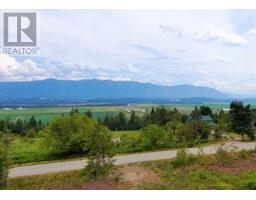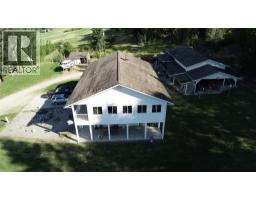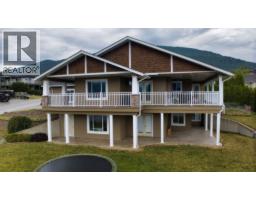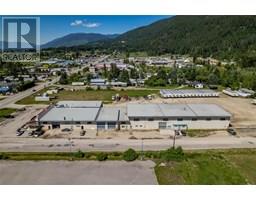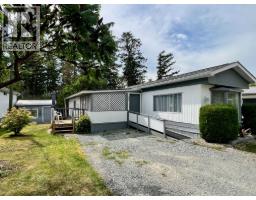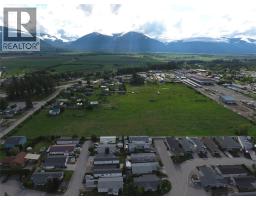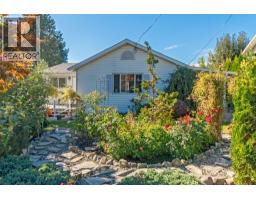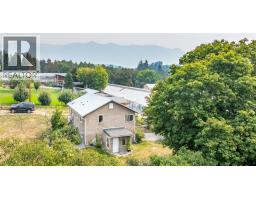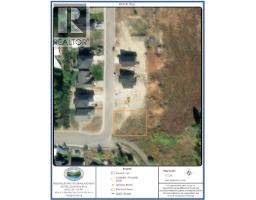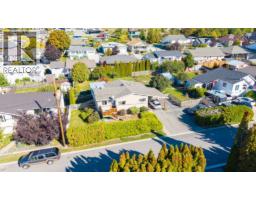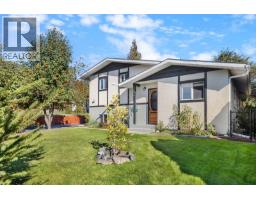1121 ERICKSON Road Creston, Creston, British Columbia, CA
Address: 1121 ERICKSON Road, Creston, British Columbia
Summary Report Property
- MKT ID10345976
- Building TypeHouse
- Property TypeSingle Family
- StatusBuy
- Added22 weeks ago
- Bedrooms5
- Bathrooms3
- Area2843 sq. ft.
- DirectionNo Data
- Added On24 Aug 2025
Property Overview
Beautiful Erickson location !!! Bordering Creston. Desirable Erickson area in the Creston Valley. Tremendous potential with this five bedroom , 2 1/2 bathroom home. Large family? Homebase business? Group Home ? Approximately , 2,843 ft.? of finished living area. Separate outside entrance to office, retail area and bathroom. Which also has access from inside the house. So could be your den or crafts room. Very functional kitchen and dining area . Covered Deck off Kitchen. Large Master Bedroom with sitting area or den. Walk-in closet. Large master en suite with soaker tub and separate shower. Large covered deck off master, facing Southwest. Tremendous views !!!. Four bedrooms on Main. Basement has energy efficient gas furnace, large rec room, lots of storage and laundry. Could be another kitchen developed. Major Renovations and upgrades to this Home !! Carport covered. Garden area. Raspberry Bushes . Storage sheds. Potential potential potential!! (id:51532)
Tags
| Property Summary |
|---|
| Building |
|---|
| Level | Rooms | Dimensions |
|---|---|---|
| Second level | 4pc Ensuite bath | Measurements not available |
| Primary Bedroom | 9'0'' x 15'0'' | |
| Storage | 9'0'' x 12'0'' | |
| Den | 11'6'' x 12'0'' | |
| Basement | Utility room | 4'0'' x 12'0'' |
| Storage | 10'6'' x 12'6'' | |
| Other | 9'6'' x 9'6'' | |
| Other | 6'0'' x 10'0'' | |
| Living room | 19'0'' x 20'0'' | |
| Laundry room | 5'4'' x 6'4'' | |
| Main level | Laundry room | 5'6'' x 12'6'' |
| 2pc Bathroom | Measurements not available | |
| Den | 10'0'' x 12'0'' | |
| Foyer | 7'0'' x 8'0'' | |
| 4pc Bathroom | Measurements not available | |
| Bedroom | 9'6'' x 9'8'' | |
| Bedroom | 7'0'' x 12'0'' | |
| Bedroom | 9'7'' x 11'6'' | |
| Bedroom | 9'7'' x 11'6'' | |
| Kitchen | 13'6'' x 15'0'' |
| Features | |||||
|---|---|---|---|---|---|
| Level lot | Jacuzzi bath-tub | Two Balconies | |||
| See Remarks | Range | Refrigerator | |||
| Dishwasher | Dryer | Washer | |||













































