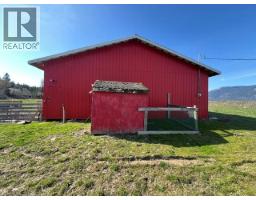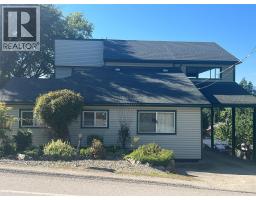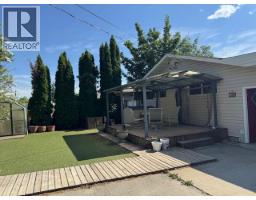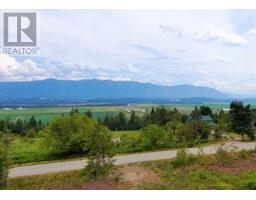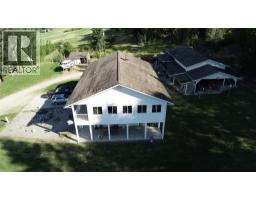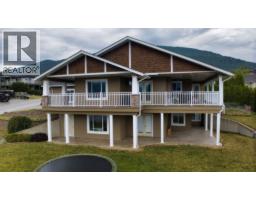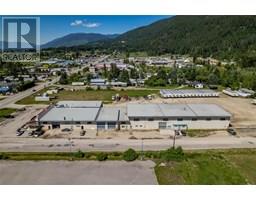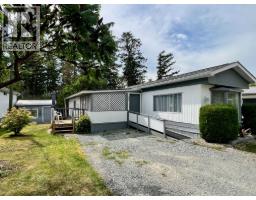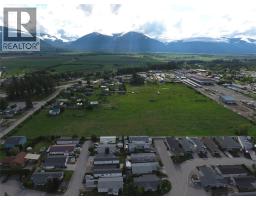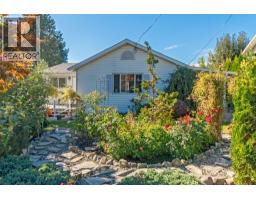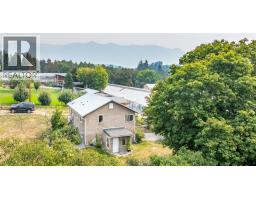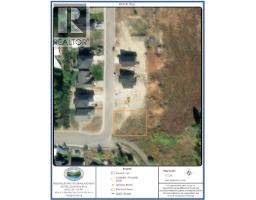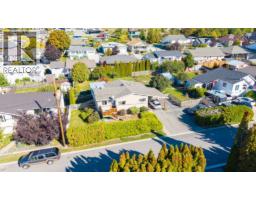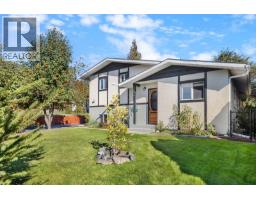1414 Birch Street Creston, Creston, British Columbia, CA
Address: 1414 Birch Street, Creston, British Columbia
Summary Report Property
- MKT ID10357716
- Building TypeHouse
- Property TypeSingle Family
- StatusBuy
- Added17 weeks ago
- Bedrooms2
- Bathrooms3
- Area2800 sq. ft.
- DirectionNo Data
- Added On06 Oct 2025
Property Overview
Creston - Quiet Cul-de-sac . Great Neighbourhood ! Great Views ! Skimmerhorn and Selkirk Mountain Ranges . Many Recent Upgrades . !!! 4 Level , Fully Finished , Custom Built Home . Open Concept , Livingroom with Gas Fireplace . Large Kitchen with Dining Area with access to covered Deck . Large Bedrooms . Seller is willing to convert large second Bedroom back to the original 3 Bedroom Floorplan . Large Rec room and bar with wood burning stove . New Roof , Heat pump , Hot Water Tank , Blinds , Paint In and Out , Flooring , RV Driveway . Attached Garage . Storage Shed . Fenced yard with Patio and Firepit and room for a garden . Even if you need a 4th. Bedroom it could be added in the Lower Level . What More Could You Want ? (id:51532)
Tags
| Property Summary |
|---|
| Building |
|---|
| Land |
|---|
| Level | Rooms | Dimensions |
|---|---|---|
| Second level | Full bathroom | Measurements not available |
| Bedroom | 11'11'' x 11'5'' | |
| Primary Bedroom | 16' x 18'6'' | |
| Basement | Recreation room | 19'7'' x 28'4'' |
| Lower level | Laundry room | 8'4'' x 10'9'' |
| Storage | 4'8'' x 5'6'' | |
| Full bathroom | Measurements not available | |
| Foyer | 10' x 9'3'' | |
| Main level | Full bathroom | Measurements not available |
| Dining room | 11' x 8'2'' | |
| Kitchen | 11'1'' x 9'8'' | |
| Living room | 13'4'' x 17'1'' | |
| Foyer | 10'10'' x 3'9'' |
| Features | |||||
|---|---|---|---|---|---|
| Cul-de-sac | Level lot | Private setting | |||
| Balcony | One Balcony | Additional Parking | |||
| Attached Garage(1) | Street | RV(1) | |||
| Refrigerator | Dishwasher | Dryer | |||
| Oven - Electric | Water Heater - Electric | Microwave | |||
| Hood Fan | Washer | Heat Pump | |||

























