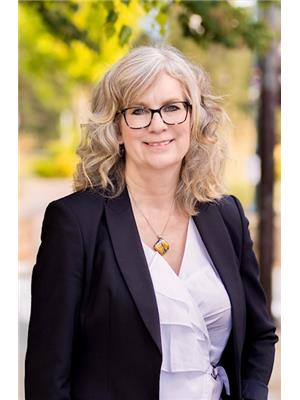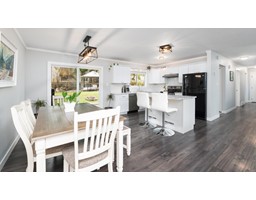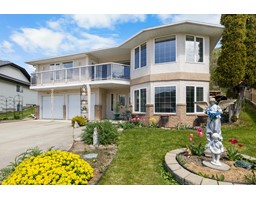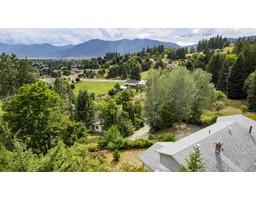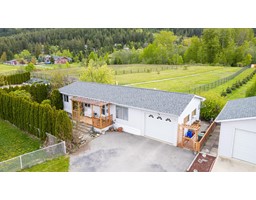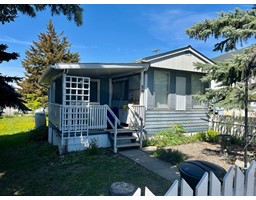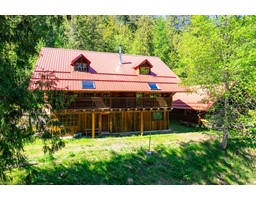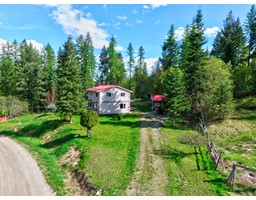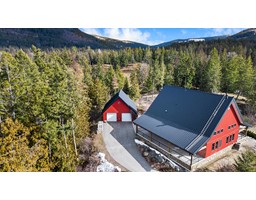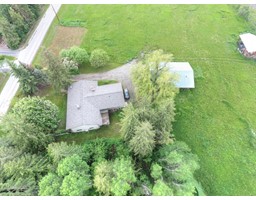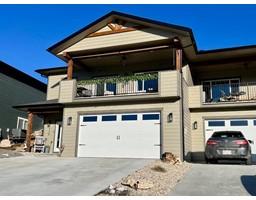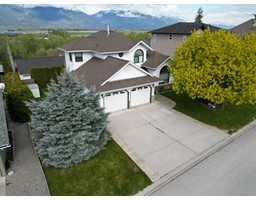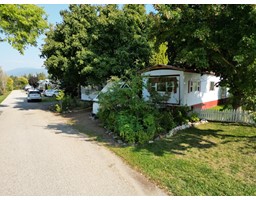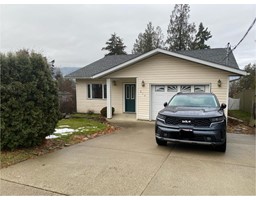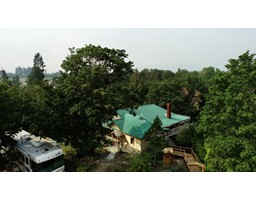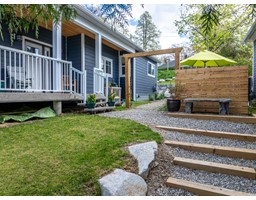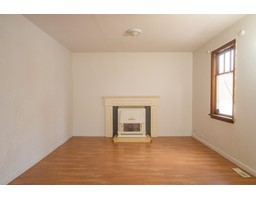334 10TH AVENUE N, Creston, British Columbia, CA
Address: 334 10TH AVENUE N, Creston, British Columbia
Summary Report Property
- MKT ID2473522
- Building TypeHouse
- Property TypeSingle Family
- StatusBuy
- Added31 weeks ago
- Bedrooms4
- Bathrooms1
- Area1904 sq. ft.
- DirectionNo Data
- Added On02 Oct 2023
Property Overview
So many recent upgrades and renovations to this centrally located 4 bedroom home! The hot water tank was just replaced, and in the last few years the following have been done - complete bathroom renovation, new roof, new windows, new weeping tile, new furnace, new flooring, and interior paint. There have been some plumbing upgrades as well and both lower level bedrooms as well as one storage room were created just 7 years ago. The open concept living room, kitchen and dining area allow for flexibility of furniture placement and layout, and you will love the convenience of the main floor laundry room. The square footage of the home has been maximized to allow for a functional design and there is the flexibility on the lower level to create the living space you are looking for. We also think you will appreciate the location and walkability of this property to both the elementary school and the high school as well as and to downtown Creston and other amenities. There is a carport for covered parking behind the home. Call your REALTOR to book an appointment to view this home for yourselves and imagine the possibilities! (id:51532)
Tags
| Property Summary |
|---|
| Building |
|---|
| Level | Rooms | Dimensions |
|---|---|---|
| Lower level | Bedroom | 10 x 9'9 |
| Bedroom | 10'8 x 9'9 | |
| Storage | 22 x 8 | |
| Storage | 13 x 7 | |
| Workshop | 18 x 14 | |
| Main level | Living room | 13'6 x 9'9 |
| Dining room | 13 x 9'9 | |
| Kitchen | 16 x 9'10 | |
| Laundry room | 11 x 6'4 | |
| Bedroom | 13'6 x 8'9 | |
| Bedroom | 10'11 x 9'5 | |
| Full bathroom | Measurements not available |
| Features | |||||
|---|---|---|---|---|---|
| Central location | Dryer | Refrigerator | |||
| Washer | Stove | Unknown | |||
















































