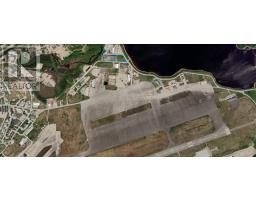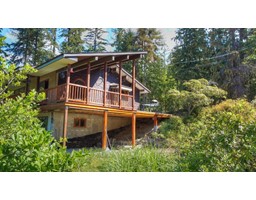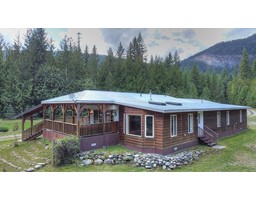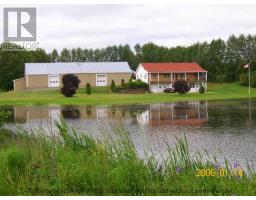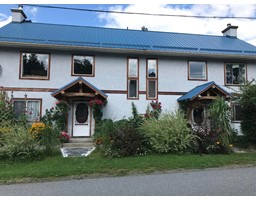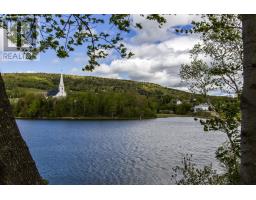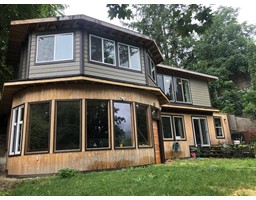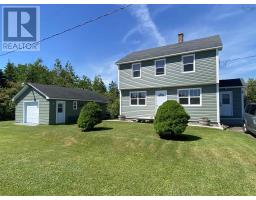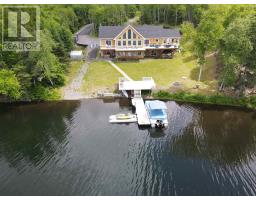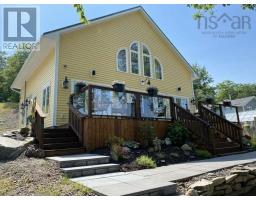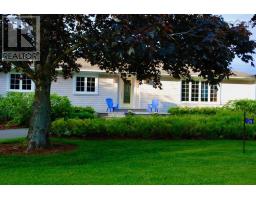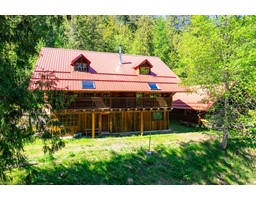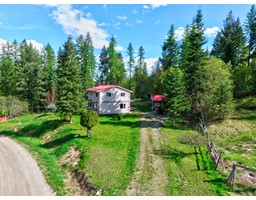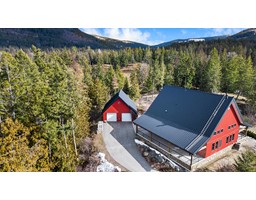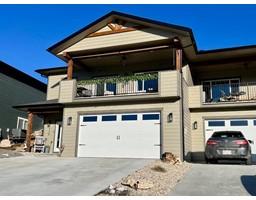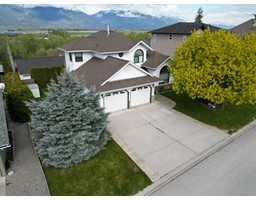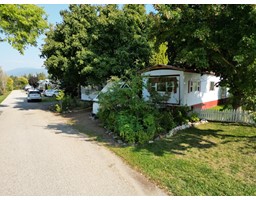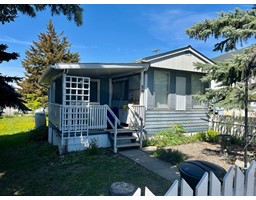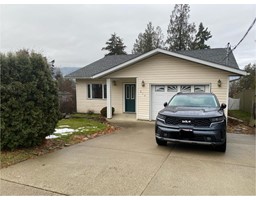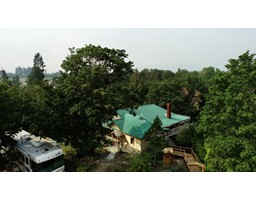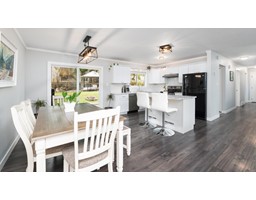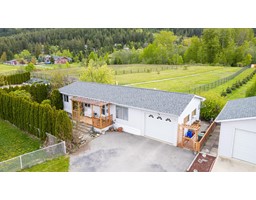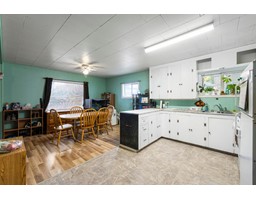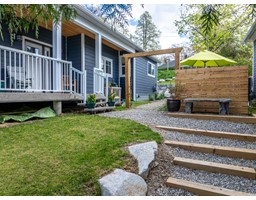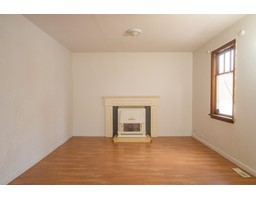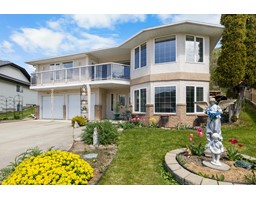1606 1ST AVENUE NW, Creston, British Columbia, CA
Address: 1606 1ST AVENUE NW, Creston, British Columbia
7 Beds4 Baths4074 sqftStatus: Buy Views : 191
Price
$585,000
Summary Report Property
- MKT ID2465584
- Building TypeHouse
- Property TypeSingle Family
- StatusBuy
- Added66 weeks ago
- Bedrooms7
- Bathrooms4
- Area4074 sq. ft.
- DirectionNo Data
- Added On31 Jan 2023
Property Overview
Visit REALTOR website for additional information. UNIQUE OPPORTUNITY for 5Bed 2Bath home with a 2Bed 1Bath full living suite! Private yard and open to really make this home yours with some creativity! In general, this home has very spacious living areas and a great foundation to update! There is potential to have an additional suite in the basement by adding a kitchen. The HUGE shop is 32x50 ideal for a contractor, mechanic or simply a great place to store the BIG toys. As for the level & private yard, tons of room & promise to develop. (id:51532)
Tags
| Property Summary |
|---|
Property Type
Single Family
Building Type
House
Square Footage
4074.0000
Community Name
Creston
Title
Freehold
Land Size
71002 sqft
Built in
1983
| Building |
|---|
Bathrooms
Total
7
Interior Features
Appliances Included
Central Vacuum
Flooring
Hardwood, Linoleum, Mixed Flooring
Basement Features
Separate entrance
Basement Type
Full (Partially finished)
Building Features
Features
Private setting, Flat site, Other, Level, Treed Lot
Foundation Type
Concrete
Construction Material
Wood frame
Square Footage
4074.0000
Building Amenities
Storage - Locker
Heating & Cooling
Heating Type
Forced air
Utilities
Utility Sewer
Septic tank
Water
Municipal water
Exterior Features
Exterior Finish
Vinyl
Neighbourhood Features
Community Features
Quiet Area, Family Oriented
Amenities Nearby
Stores, Schools, Golf Nearby, Recreation Nearby, Airport, Park, Shopping
| Level | Rooms | Dimensions |
|---|---|---|
| Lower level | Living room | 24 x 14'5 |
| Family room | 23'10 x 22'11 | |
| Full bathroom | Measurements not available | |
| Bedroom | 11 x 14'11 | |
| Bedroom | 16'11 x 12'6 | |
| Storage | 19 x 24 | |
| Recreation room | 14'6 x 20'10 | |
| Cold room | 11'5 x 8'5 | |
| Utility room | 15'7 x 11 | |
| Main level | Kitchen | 12'5 x 19'10 |
| Dining room | 9'5 x 17'11 | |
| Living room | 21 x 15 | |
| Family room | 15'5 x 13'10 | |
| Full bathroom | Measurements not available | |
| Primary Bedroom | 18'11 x 15'7 | |
| Partial bathroom | Measurements not available | |
| Bedroom | 11 x 10'5 | |
| Bedroom | 14'10 x 9 | |
| Kitchen | 16 x 12'5 | |
| Bedroom | 14'10 x 10'6 | |
| Bedroom | 11'1 x 19'11 | |
| Laundry room | 11'7 x 10 | |
| Full bathroom | Measurements not available |
| Features | |||||
|---|---|---|---|---|---|
| Private setting | Flat site | Other | |||
| Level | Treed Lot | Central Vacuum | |||
| Separate entrance | Storage - Locker | ||||














