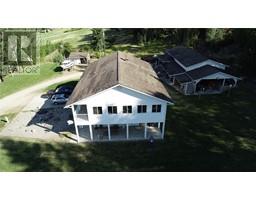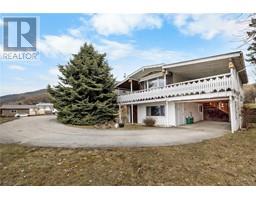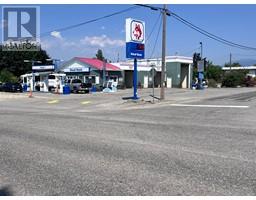916 Dogwood Street Creston, Creston, British Columbia, CA
Address: 916 Dogwood Street, Creston, British Columbia
Summary Report Property
- MKT ID10350010
- Building TypeRow / Townhouse
- Property TypeSingle Family
- StatusBuy
- Added1 days ago
- Bedrooms3
- Bathrooms2
- Area1452 sq. ft.
- DirectionNo Data
- Added On31 May 2025
Property Overview
Welcome to this bright and inviting 3+ bedroom, 2 bathroom townhouse located in a well-maintained strata complex within walking distance from town amenities, parks, walking trails, and public transit. This well priced home has seen thoughtful updates over the years, including hardwood, laminate and vinyl flooring throughout, updated kitchen cabinets and countertops, refreshed bathrooms, and newer sliding doors that open onto a private, partially covered and fenced patio/garden space—perfect for outdoor entertaining or relaxing in peace. The main floor features a functional kitchen with a cozy dining nook, living room area with access to the patio, and a 2 piece bath, while upstairs offers a spacious primary bedroom with dual closets, plus two additional bedrooms and a full bathroom. The partially finished basement provides flexible space with a bonus room and office area currently used for storage. Additional highlights include a heat pump for efficient comfort, a carport, and a new torch-on roof. The complex allows pets (with restrictions), rentals, and has no age restrictions—making it a versatile option for families, retirees, or investors. Don’t miss the chance to own this well-located, move-in ready home in a quiet, community-oriented setting. (id:51532)
Tags
| Property Summary |
|---|
| Building |
|---|
| Level | Rooms | Dimensions |
|---|---|---|
| Second level | Bedroom | 11'6'' x 9' |
| Bedroom | 9' x 10' | |
| Primary Bedroom | 15'8'' x 11'3'' | |
| 4pc Bathroom | Measurements not available | |
| Basement | Office | 10'6'' x 9' |
| Other | 16' x 12'6'' | |
| Main level | 2pc Bathroom | Measurements not available |
| Dining room | 10' x 7'6'' | |
| Living room | 18' x 11'3'' | |
| Kitchen | 9'4'' x 8'5'' |
| Features | |||||
|---|---|---|---|---|---|
| Carport | Refrigerator | Dishwasher | |||
| Oven - Electric | Hood Fan | Washer & Dryer | |||
| Central air conditioning | Heat Pump | ||||










































