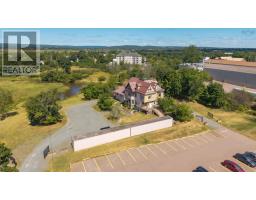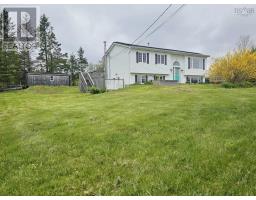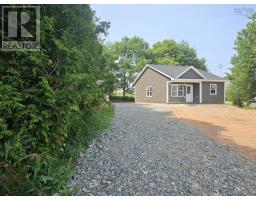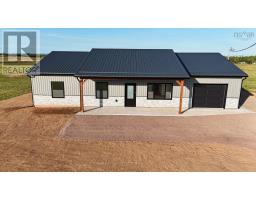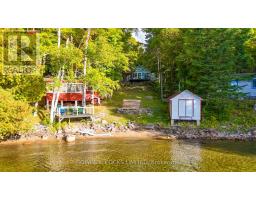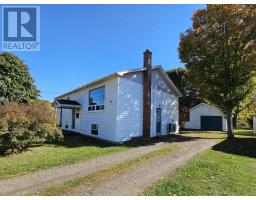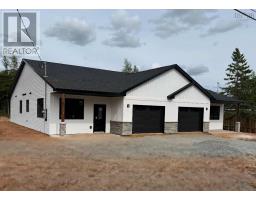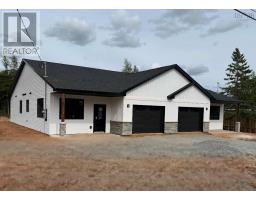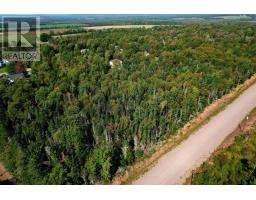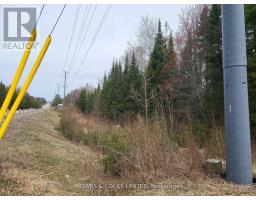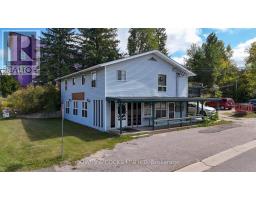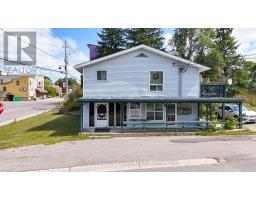291 Crowes Mills Road, Crowes Mills, Nova Scotia, CA
Address: 291 Crowes Mills Road, Crowes Mills, Nova Scotia
Summary Report Property
- MKT ID202521019
- Building TypeHouse
- Property TypeSingle Family
- StatusBuy
- Added10 weeks ago
- Bedrooms3
- Bathrooms1
- Area1409 sq. ft.
- DirectionNo Data
- Added On10 Sep 2025
Property Overview
**Charming Bungalow on Over an Acre with Expansive Garage** Are you searching for the perfect bungalow that combines tranquility with ample space? Look no further! This well-maintained bungalow sits on over an acre of beautifully landscaped land, complete with a massive garage that offers endless opportunities. Bungalow boasts a durable metal roof and a welcoming covered veranda, perfect for enjoying your morning coffee or evening sunsets. With an open concept layout, the living area is designed for both relaxation and entertaining. The main level features 2 of the 3 bedrooms with one offering a private deck. The finished basement includes a large laundry room, a recreational room for family gatherings, and a third bedroom, along with a walkout that leads you directly to the serene outdoor space. Step outside to discover a beautifully maintained yard with mature trees, a gazebo, and a large pond, ideal for those who appreciate nature. Theres also plenty of room to add a swimming pool for summer fun! The multi-parking driveway accommodates plenty of vehicles and leads to an additional single garage tucked at the back of the property. Plus, the three-bay garage comes with a loft, providing even more workspace or storage options. Conveniently located just 12 minutes from Truro and 5 minutes from Masstown Market, you can enjoy the peace of rural living while still being close to amenities and services. Dont miss your chance to own this stunning property thats perfect for family life, hobbies, or entertaining! Schedule a viewing today! (id:51532)
Tags
| Property Summary |
|---|
| Building |
|---|
| Level | Rooms | Dimensions |
|---|---|---|
| Basement | Bedroom | 9.8x11.8 |
| Recreational, Games room | 11.9x22.4 | |
| Laundry room | 12x11.9 | |
| Main level | Kitchen | 12.6x12.10 |
| Living room | 11.11x16.9 | |
| Bath (# pieces 1-6) | 4.5x7.11 | |
| Primary Bedroom | 13.8x10.10 | |
| Bedroom | 9.3x11.5 |
| Features | |||||
|---|---|---|---|---|---|
| Gazebo | Garage | Detached Garage | |||
| Paved Yard | Stove | Dryer | |||
| Washer | Microwave | Refrigerator | |||
| Heat Pump | |||||




















































