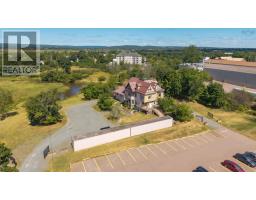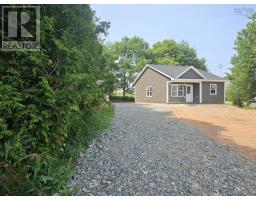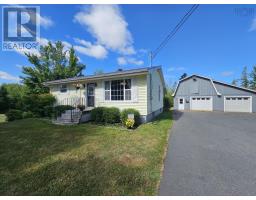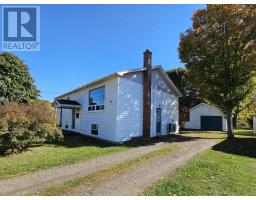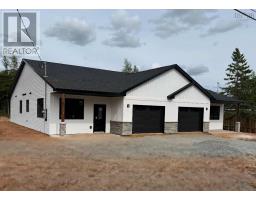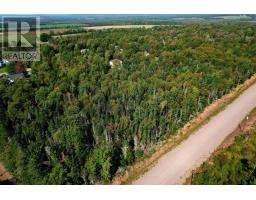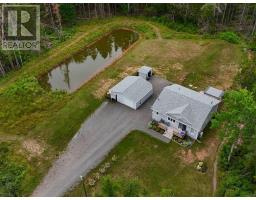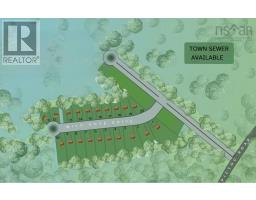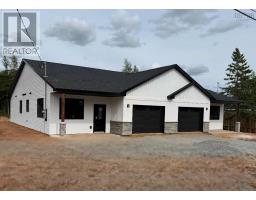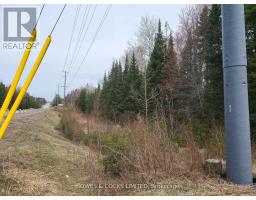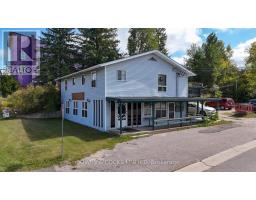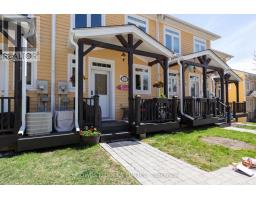11297 Highway 2, Masstown, Nova Scotia, CA
Address: 11297 Highway 2, Masstown, Nova Scotia
Summary Report Property
- MKT ID202521910
- Building TypeHouse
- Property TypeSingle Family
- StatusBuy
- Added17 weeks ago
- Bedrooms3
- Bathrooms3
- Area1486 sq. ft.
- DirectionNo Data
- Added On01 Sep 2025
Property Overview
This meticulously crafted home, set on over an acre of land, showcases a blend of modern design and functional features. The durable metal roof and expansive concrete deck enhance both aesthetics and practicality, while the 16x24 garage, equipped with in-floor heating, offers comfort and convenience. Inside, the open-concept layout seamlessly integrates the living area with a contemporary kitchen that boasts a spacious island, elegant quartz countertops, and a generous pantry. Patio doors invite you to the back deck, perfect for outdoor entertaining or relaxation. The residence features three generously sized bedrooms, including a primary suite complete with a walk-in closet and a luxurious ensuite featuring a beautifully tiled walk-in shower. A well-appointed 4pc main bath serves the additional bedrooms. Thoughtful details abound, including electric in-floor heating for year-round comfort, 9-foot ceilings that create an airy atmosphere, and quartz window sills that add a touch of sophistication. To provide peace of mind, the seller is offering an 8-year Lux warranty, ensuring a worry-free investment in this remarkable property. Dont miss your chance to experience exceptional living in this beautiful home! (id:51532)
Tags
| Property Summary |
|---|
| Building |
|---|
| Level | Rooms | Dimensions |
|---|---|---|
| Main level | Kitchen | 9.6x 15.2 |
| Other | Pantry 5x8 | |
| Living room | 9.6x18.2 | |
| Bath (# pieces 1-6) | 3.2x6 | |
| Bath (# pieces 1-6) | 8x9 | |
| Primary Bedroom | 11.6x15 | |
| Other | Walk in 6x8 | |
| Bath (# pieces 1-6) | 5x8 | |
| Bedroom | 10.6x13 | |
| Bedroom | 10x12 |
| Features | |||||
|---|---|---|---|---|---|
| Level | Garage | Attached Garage | |||
| Gravel | Dishwasher | Microwave Range Hood Combo | |||









































