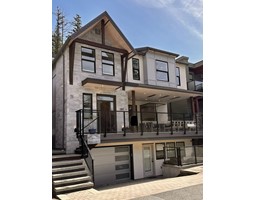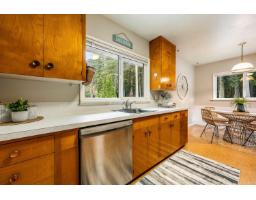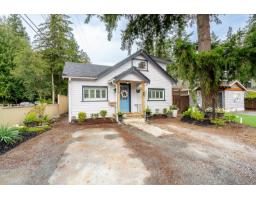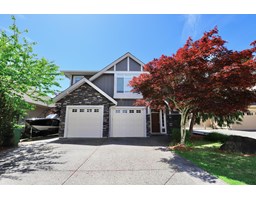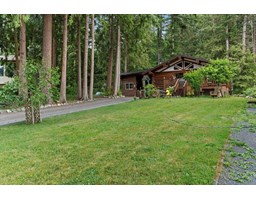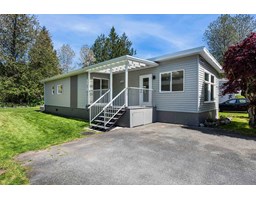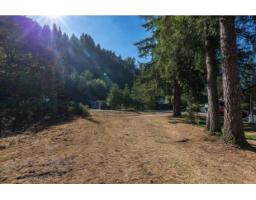45480 ARIEL PLACE|Vedder Mountain, Cultus Lake, British Columbia, CA
Address: 45480 ARIEL PLACE|Vedder Mountain, Cultus Lake, British Columbia
Summary Report Property
- MKT IDR3049503
- Building TypeHouse
- Property TypeSingle Family
- StatusBuy
- Added2 days ago
- Bedrooms4
- Bathrooms4
- Area2703 sq. ft.
- DirectionNo Data
- Added On25 Sep 2025
Property Overview
Nestled in a quiet cul-de-sac, this Riverstone Heights home has been meticulously maintained. Step inside to hand-scraped hardwood floors, soaring 16+ foot vaulted ceilings, cozy gas f/p and expansive windows overlooking your PRIVATE backyard. The chef-inspired kitchen features quartz countertops, rich cabinetry & premium appliances incl. a Frigidaire Professional fridge & dishwasher + a Café double gas oven, perfect for entertaining! Enjoy the comfort of A/C year-round. Upstairs offers new carpet, a serene primary retreat with spa-like ensuite & massive w/i closet + two additional spacious bdrms and a full bath. The bright bsmt suite w/ fresh paint & new carpet provides endless possibilities. Perfectly located only a short walk to the NEW stairs leading to The Eddy & Vedder River Trail! (id:51532)
Tags
| Property Summary |
|---|
| Building |
|---|
| Level | Rooms | Dimensions |
|---|---|---|
| Above | Primary Bedroom | 13 ft ,3 in x 15 ft ,5 in |
| Other | 6 ft ,9 in x 8 ft ,3 in | |
| Bedroom 2 | 10 ft ,7 in x 15 ft ,5 in | |
| Bedroom 3 | 10 ft ,7 in x 15 ft ,8 in | |
| Basement | Kitchen | 23 ft ,2 in x 14 ft ,2 in |
| Bedroom 4 | 9 ft x 15 ft ,3 in | |
| Laundry room | 8 ft x 14 ft ,1 in | |
| Main level | Foyer | 7 ft ,3 in x 8 ft |
| Living room | 13 ft ,4 in x 15 ft ,1 in | |
| Dining room | 8 ft ,2 in x 10 ft ,6 in | |
| Kitchen | 9 ft ,4 in x 14 ft ,4 in | |
| Laundry room | 6 ft ,2 in x 9 ft ,1 in |
| Features | |||||
|---|---|---|---|---|---|
| Garage(2) | Washer | Dryer | |||
| Refrigerator | Stove | Dishwasher | |||
| Range | Central air conditioning | ||||







































