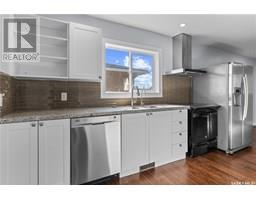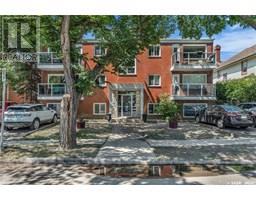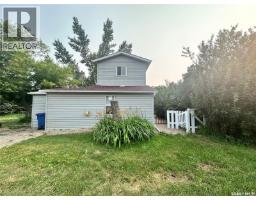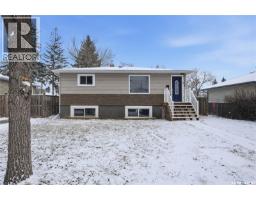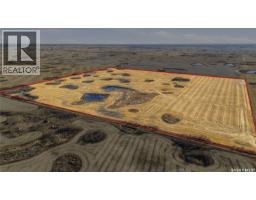208 Lorne STREET, Cupar, Saskatchewan, CA
Address: 208 Lorne STREET, Cupar, Saskatchewan
Summary Report Property
- MKT IDSK016060
- Building TypeHouse
- Property TypeSingle Family
- StatusBuy
- Added26 weeks ago
- Bedrooms5
- Bathrooms2
- Area1150 sq. ft.
- DirectionNo Data
- Added On21 Aug 2025
Property Overview
Spacious 5-Bedroom Home with Two Living Spaces in Cupar, Saskatchewan Welcome to this large and flexible bungalow in the safe and quiet town of Cupar. This home is perfect for big families, multi-generational living, or anyone looking for rental income. • Two Full Levels:Both the main floor and the basement include: • A living room • A kitchen • A bathroom This makes it easy to use the house as two separate living spaces—ideal for extended family or rental. • Main Floor: 3 bedrooms, bright living room, kitchen with plenty of cupboards, and bathroom. Wheelchair accessible. • Basement (Non-Regulation Suite): 2 bedrooms, living room, kitchen, bathroom, and its own separate entrance. • Other Features: • Big private yard for gardening or kids to play • Close to schools, parks, and community amenities • Located in a peaceful, family-friendly neighbourhood This is a great home for families who want space, privacy, and flexibility, or for investors who want rental potential. Book your private showing today and see how this home can work for your family! (id:51532)
Tags
| Property Summary |
|---|
| Building |
|---|
| Level | Rooms | Dimensions |
|---|---|---|
| Basement | 4pc Bathroom | Measurements not available |
| Bedroom | 9 ft ,5 in x 7 ft ,3 in | |
| Living room | 12 ft ,5 in x 15 ft ,10 in | |
| Dining room | 6 ft ,8 in x 10 ft ,6 in | |
| Kitchen | 6 ft ,8 in x 6 ft ,6 in | |
| Bedroom | 8 ft ,7 in x 8 ft ,11 in | |
| Main level | Living room | 156 ft x 11 ft ,5 in |
| Kitchen | 3 ft ,9 in x 7 ft | |
| Dining room | 8 ft ,4 in x 12 ft ,1 in | |
| Bedroom | 10 ft x 8 ft ,5 in | |
| Bedroom | 8 ft x 10 ft ,10 in | |
| Bedroom | 16 ft ,6 in x 7 ft ,6 in | |
| 4pc Bathroom | Measurements not available |
| Features | |||||
|---|---|---|---|---|---|
| Rectangular | Wheelchair access | Sump Pump | |||
| Carport | None | Parking Space(s)(2) | |||
| Washer | Refrigerator | Dryer | |||
| Hood Fan | Storage Shed | Stove | |||
| Air exchanger | |||||







































