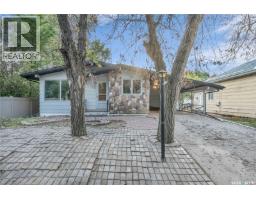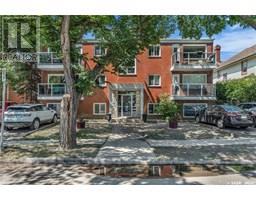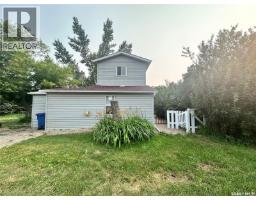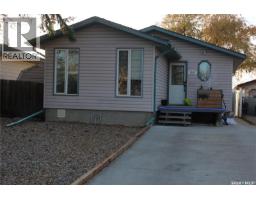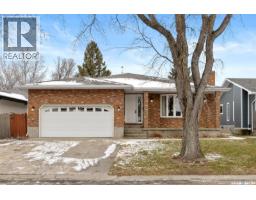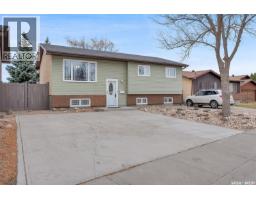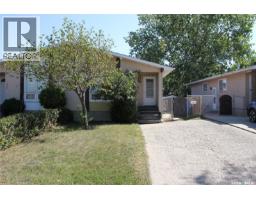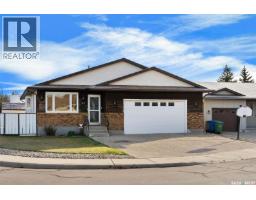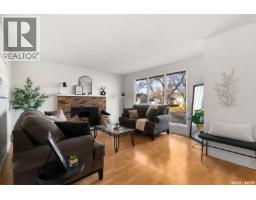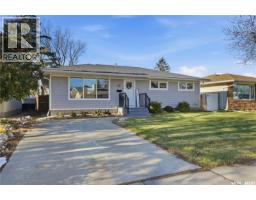917 Dewdney AVENUE E Glen Elm Park, Regina, Saskatchewan, CA
Address: 917 Dewdney AVENUE E, Regina, Saskatchewan
Summary Report Property
- MKT IDSK009710
- Building TypeHouse
- Property TypeSingle Family
- StatusBuy
- Added7 weeks ago
- Bedrooms2
- Bathrooms2
- Area648 sq. ft.
- DirectionNo Data
- Added On28 Sep 2025
Property Overview
Tiny homes can make life feel grand—and this one proves it! Completely renovated from top to bottom, this turn-key property offers smart, stylish living in a compact footprint. Step inside to find brand new flooring, fresh drywall, and new shingles overhead for peace of mind. The bright, modern kitchen features granite countertops, new cabinetry, and stainless steel appliances—everything you need to cook and entertain with ease. The surprisingly spacious living room is perfect for relaxing or hosting friends. With two bedrooms, you'll have room for a home office, guest space, or a roommate. Peek behind what looks like a closet door to discover a clever two-piece bathroom, maximizing functionality without sacrificing style. Enjoy the outdoors on your large back deck or welcome guests on the new composite front step. Need more space? The shed is a blank canvas—transform it into a studio, gym, or extra storage. Additional upgrades include a new high-efficiency furnace and updated electrical panel, ensuring comfort and reliability for years to come. Small space, big potential—this charming home is ready for you to move in and start living large! (id:51532)
Tags
| Property Summary |
|---|
| Building |
|---|
| Land |
|---|
| Level | Rooms | Dimensions |
|---|---|---|
| Main level | Living room | 11 ft ,8 in x 16 ft ,11 in |
| Kitchen | 5 ft ,8 in x 11 ft ,9 in | |
| 4pc Bathroom | Measurements not available | |
| Bedroom | 8 ft ,8 in x 8 ft ,11 in | |
| Bedroom | 8 ft ,4 in x 9 ft ,4 in | |
| 2pc Bathroom | Measurements not available |
| Features | |||||
|---|---|---|---|---|---|
| None | Parking Space(s)(2) | Refrigerator | |||
| Dishwasher | Hood Fan | Storage Shed | |||
| Stove | |||||





































