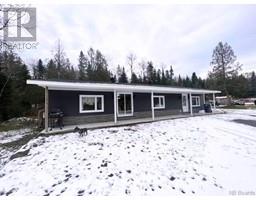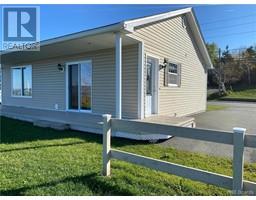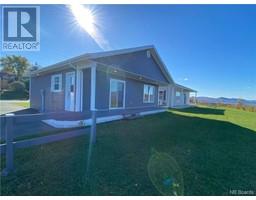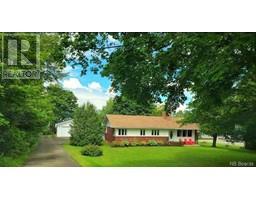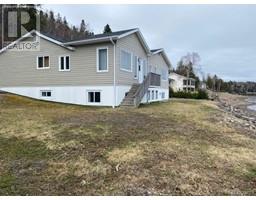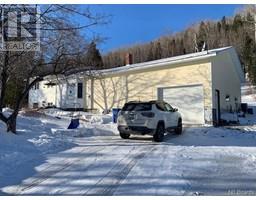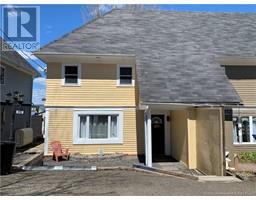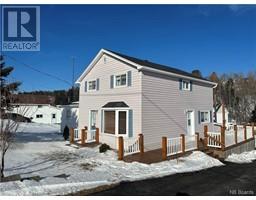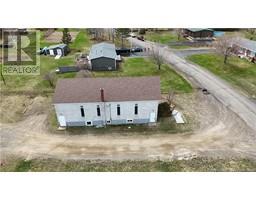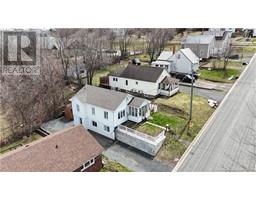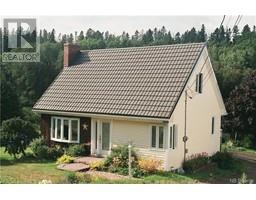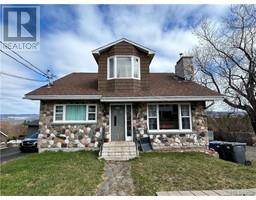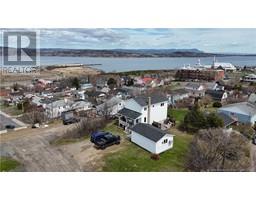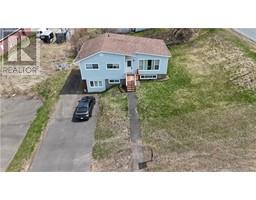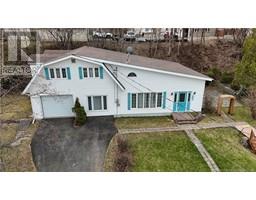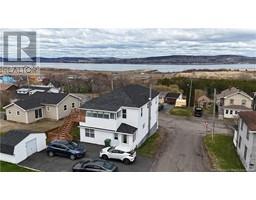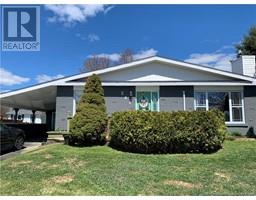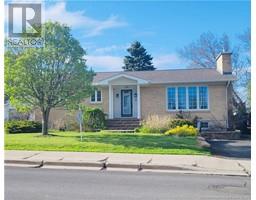152 Bujold Street, Dalhousie, New Brunswick, CA
Address: 152 Bujold Street, Dalhousie, New Brunswick
Summary Report Property
- MKT IDNB098680
- Building TypeHouse
- Property TypeSingle Family
- StatusBuy
- Added2 weeks ago
- Bedrooms6
- Bathrooms4
- Area3670 sq. ft.
- DirectionNo Data
- Added On01 May 2024
Property Overview
Welcome to 152 Bujold, this massive home will charm you as soon as you arrive in the driveway. On the main level, a renovated kitchen,(2021) a very spacious dining room who has a view on the living room (perfect for receiving family and friends). Also by the dining room you can see the office room that could be used for many different purposes. The second level offers 5 bedrooms, one is currently being used as a walking closet. The master bedroom has an in-suite bath. The basement is currently being used has an apartment that as one bedroom but could offer 2 bedrooms or an extra bonus room. Many possibilities could arise from the basement offices and more. The 3 outside doors have been replaced in 2020, the basement windows have been replaced in the apartment in 2020, the electric water heating system has been replaced in 2017 and both mini split heat pumps dates from approximately 2021. Air exchanger. Roof done in 2023. Book your visit and come see how this massive property could be perfect for you. All measurements are approximate and must be verified by buyer. (id:51532)
Tags
| Property Summary |
|---|
| Building |
|---|
| Level | Rooms | Dimensions |
|---|---|---|
| Second level | Bedroom | 14'10'' x 14'0'' |
| Bedroom | 12'10'' x 8'7'' | |
| Bedroom | 8'3'' x 12'3'' | |
| Bath (# pieces 1-6) | 11'4'' x 11'5'' | |
| Bedroom | 12'3'' x 8'4'' | |
| Bedroom | 10'11'' x 10'6'' | |
| Bath (# pieces 1-6) | 8'3'' x 5'10'' | |
| Main level | Bath (# pieces 1-6) | 3'11'' x 5'0'' |
| Games room | 11'1'' x 10'0'' | |
| Foyer | 4'2'' x 16'0'' | |
| Living room | 13'1'' x 24'8'' | |
| Office | 15'8'' x 10'6'' | |
| Dining room | 12'2'' x 15'6'' | |
| Kitchen | 14'7'' x 8'2'' |
| Features | |||||
|---|---|---|---|---|---|
| Attached Garage | Heat Pump | ||||





















































