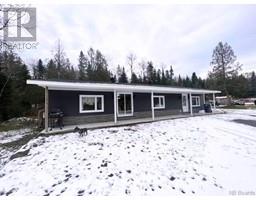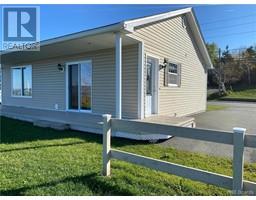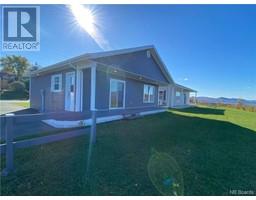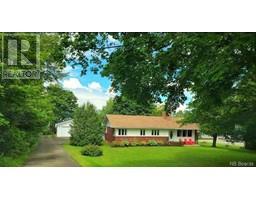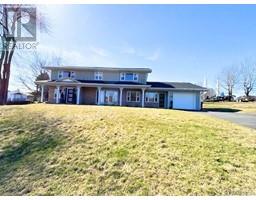71 Essiembre Road, Mcleods, New Brunswick, CA
Address: 71 Essiembre Road, Mcleods, New Brunswick
Summary Report Property
- MKT IDNB098952
- Building TypeHouse
- Property TypeSingle Family
- StatusBuy
- Added3 weeks ago
- Bedrooms2
- Bathrooms3
- Area1542 sq. ft.
- DirectionNo Data
- Added On07 May 2024
Property Overview
Waterfront house. This is 71 Essiembre, sitting right on the Bay of Chaleur this great property has so much to offer it's impossible to fully describe it with words... A triple garage that is approximately 31x35 there is an extension on one side that goes approximately 46 feet deep. A storage shed plus a finished she shed or your next man cave. Many possibilities with this 11x20 space. When you walk into the house, a nice entry that will bring you into the kitchen area, the living room will offer you views that are indescribable. This is the WOW factor of this property. In the basement there is one bedroom and 2 other rooms that do not have windows. They could use the rooms for office space, storage and many more. Also in the basement, you can sit by your pellet stove in the winter and enjoy the view of the frozen Bay sipping on your favourite hot beverage. In the summer month go kayaking, paddle board, fish the strip bass and so much more. During winter months ice fishing is a great way to enjoy the property. Close to the city but feels like you will be miles away when home. Come and see this SUPER chance of living the true EAST Coast dream of being right by the water. The roof shingles have been replaced in 2015, a UV light system has been installed on the water system in 2023. All measurements are approximate and must be verified by the buyer. (id:51532)
Tags
| Property Summary |
|---|
| Building |
|---|
| Level | Rooms | Dimensions |
|---|---|---|
| Basement | Bedroom | 9'1'' x 15'10'' |
| Bath (# pieces 1-6) | 7'8'' x 15'8'' | |
| Main level | Bath (# pieces 1-6) | 4'10'' x 18'3'' |
| Bedroom | 12'1'' x 11'7'' | |
| Bedroom | 16'8'' x 9'9'' | |
| Living room | 23'2'' x 11'7'' | |
| Dining room | 14'5'' x 17'8'' | |
| Kitchen | 10'9'' x 17'8'' | |
| Foyer | 7'0'' x 4'9'' |
| Features | |||||
|---|---|---|---|---|---|
| Detached Garage | |||||
































