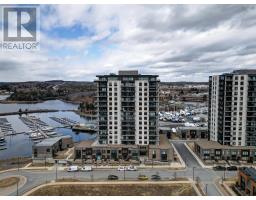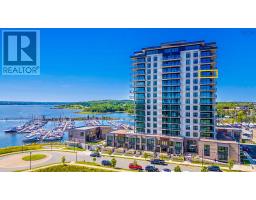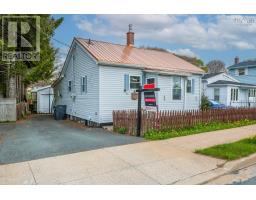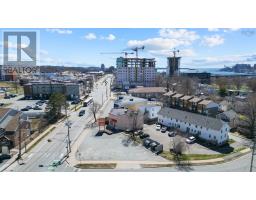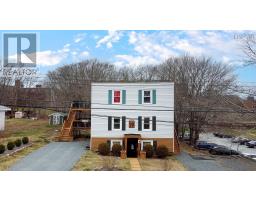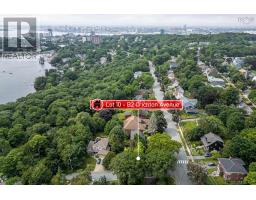10 Wheatstone Heights, Dartmouth, Nova Scotia, CA
Address: 10 Wheatstone Heights, Dartmouth, Nova Scotia
Summary Report Property
- MKT ID202515957
- Building TypeHouse
- Property TypeSingle Family
- StatusBuy
- Added2 days ago
- Bedrooms4
- Bathrooms3
- Area2464 sq. ft.
- DirectionNo Data
- Added On07 Jul 2025
Property Overview
Welcome to 10 Wheatstone Heights, located in a quiet cul-de-sac, which provides an entrance to a walking path that leads to Oathill Lake. This 4 bedroom home has been lovingly taken care of by the same family for decades. Walk through the front door and you will find a bedroom that opens into a private den and the entrance to the garage. Walk upstairs to the living room with a cozy fireplace, dining room, and bright eat-in kitchen. Walk up a few more steps to find three bedrooms, full bathroom and a convenient ensuite off the primary bedroom. From the main entrance, if you go downstairs youll find a cozy family room with a propane fireplace, a 2pc bathroom and a spacious laundry room. Oathill Lake is steps away where you can swim and fish in the summer, and skate and play hockey in the winter. Nearby, Brownlow Park has two tennis courts, a basketball court, a soccer field, a children's playground, and a pathway for joggers. (id:51532)
Tags
| Property Summary |
|---|
| Building |
|---|
| Level | Rooms | Dimensions |
|---|---|---|
| Second level | Kitchen | 13X11 |
| Dining room | 23.4X13.2 | |
| Living room | 9.9X11.5 | |
| Third level | Ensuite (# pieces 2-6) | 5.4X5.5 |
| Bath (# pieces 1-6) | 8.5X7.4 | |
| Bedroom | 10.1X10.9 | |
| Bedroom | 10.1X10.9 | |
| Primary Bedroom | 14.3X13.1 | |
| Lower level | Laundry / Bath | 14.7X 11 |
| Family room | 23.2X12.11 | |
| Bath (# pieces 1-6) | 8X6.7 | |
| Main level | Bedroom | 10.4X10.4 |
| Den | 12.4X10.6 | |
| Foyer | 10.5X13.9 |
| Features | |||||
|---|---|---|---|---|---|
| Garage | Range - Electric | Dishwasher | |||
| Dryer - Electric | Washer | Refrigerator | |||








































