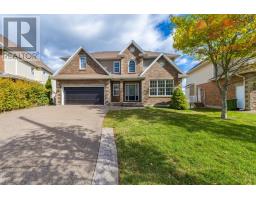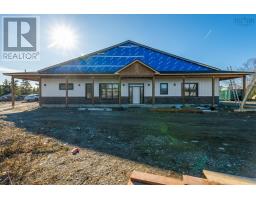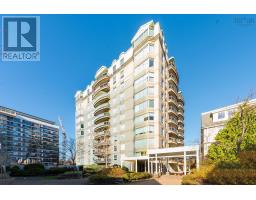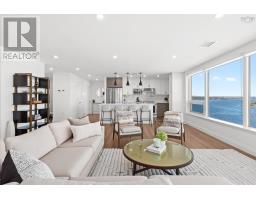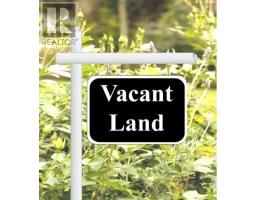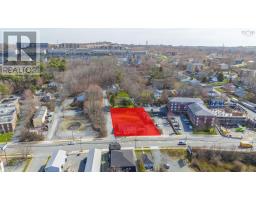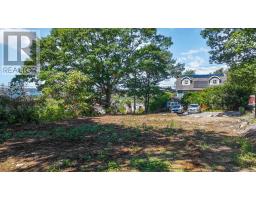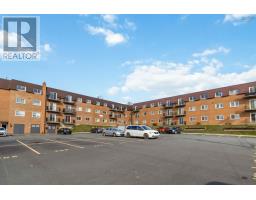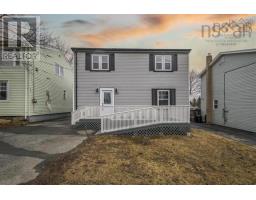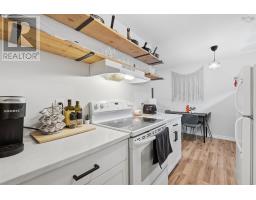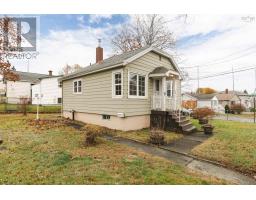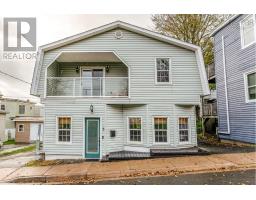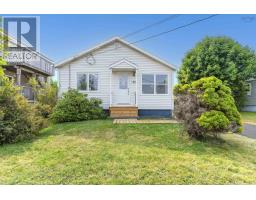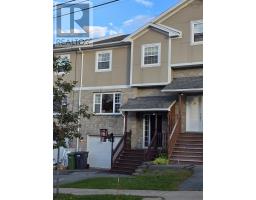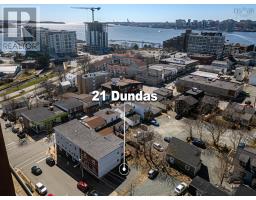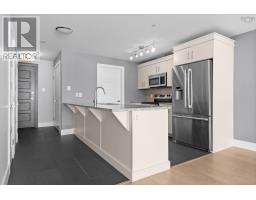5 Coveview Walk, Dartmouth, Nova Scotia, CA
Address: 5 Coveview Walk, Dartmouth, Nova Scotia
Summary Report Property
- MKT ID202525963
- Building TypeRow / Townhouse
- Property TypeSingle Family
- StatusBuy
- Added8 weeks ago
- Bedrooms3
- Bathrooms3
- Area1954 sq. ft.
- DirectionNo Data
- Added On24 Nov 2025
Property Overview
Nestled along the picturesque shoreline, just a short stroll from the marina, this two-level townhouse at Seapoint Condominiums offers an unparalleled living experience. With your oversized balcony as the perfect vantage point, watch sunsets paint the sky while the harbour shimmers in warm golden hues. As you step inside, you'll find a spacious main floor filled with natural light, courtesy of expansive windows throughout. The natural gas fireplace provides a welcoming ambiance, making it an ideal space for lounging, entertaining or simply soaking in the serene surroundings. Create culinary delights in the stylish kitchen, complete with an island, high-end KitchenAid appliances and a built-in wine fridge ready for your favourite fall pairings. Upstairs, you'll find three spacious bedrooms- including a dreamy primary suite that will make luxury hotels feel like a downgrade. Imagine waking up to postcard-perfect views every single morning. It's the kind of serenity you never want to leave. The ensuite bath offers a captivating vista, allowing you to indulge in relaxation while enjoying the scenery. The walk-in closet is ready to keep your wardrobe as sharp as the view. Your vehicles and belongings can be safely stored in the underground garage right beneath your unit, providing peace of mind as you embrace the fall season. Benefit from abundant storage, low condo fees, and attentive resident managers who make daily living effortless. Plus, you'll have access to fantastic amenities within the main building. This is a rare opportunity to experience life on the edge of it all where land meets water, and every day feels like a splendid vacation. Dont let this extraordinary gem slip away this season! he neighbouring marina and Dartmouth Yacht Club are a dream for boating enthusiasts, with social memberships available to join the vibrant community, even without a boat! Pet-friendly and surrounded by scenic trails, its a lifestyle you wont want to leave. (id:51532)
Tags
| Property Summary |
|---|
| Building |
|---|
| Level | Rooms | Dimensions |
|---|---|---|
| Second level | Bedroom | 12.2 x 10.9 |
| Bedroom | 12.2 x 9.8 | |
| Bath (# pieces 1-6) | 12 x 5.6 | |
| Primary Bedroom | 16.4 x 23 | |
| Laundry room | 3.2 x 7.1 | |
| Ensuite (# pieces 2-6) | 11.7 x 8.8 | |
| Main level | Kitchen | 13.2 x 16.7 |
| Living room | 10.11 x 19.1 | |
| Dining room | 9.9 x 27.9 | |
| Bath (# pieces 1-6) | 5. x 6.2 |
| Features | |||||
|---|---|---|---|---|---|
| Level | Garage | Underground | |||
| Parking Space(s) | Paved Yard | Range | |||
| Stove | Dishwasher | Dryer | |||
| Washer | Microwave | Refrigerator | |||
| Wine Fridge | Heat Pump | ||||




















































