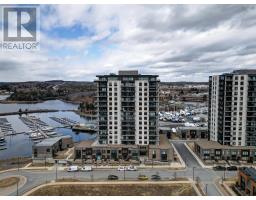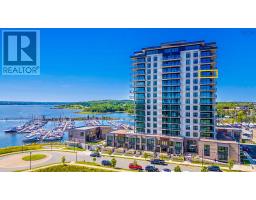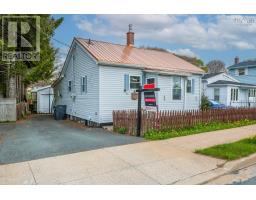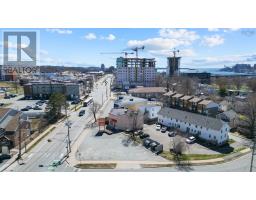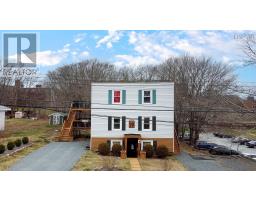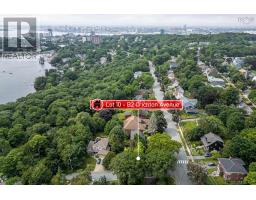356 281 Windmill Road, Dartmouth, Nova Scotia, CA
Address: 356 281 Windmill Road, Dartmouth, Nova Scotia
Summary Report Property
- MKT ID202515522
- Building TypeApartment
- Property TypeSingle Family
- StatusBuy
- Added13 hours ago
- Bedrooms1
- Bathrooms1
- Area725 sq. ft.
- DirectionNo Data
- Added On10 Jul 2025
Property Overview
Affordable 1-Bedroom Condo Ideal Location & Move-In Ready! 1 bedroom, 1 bath, Step into affordable, low-maintenance living - With approximately 75% of the unit newly painted, this well-cared-for space offers comfort, functionality, and convenience. - Appliances Included: Fridge, Stove, Dishwasher - New Hot Water Tank - Underground Parking No more winter shoveling! - Laundry on Every Floor - Visitor Parking Available - Elevator in Building - On-Site Superintendent Adds a friendly, secure feel Located close to bridges, shopping, farmers markets, the Sportsplex, and just steps to public transit and the ferry to downtown Halifax. Whether you're a first-time homebuyer, investor, or looking to downsize, this condo offers excellent value in a central, vibrant community. (id:51532)
Tags
| Property Summary |
|---|
| Building |
|---|
| Level | Rooms | Dimensions |
|---|---|---|
| Main level | Eat in kitchen | 8..3 x 9..11 |
| Dining room | 9.8 x 8.10 | |
| Living room | 11.7 x 12 | |
| Primary Bedroom | 11.11 x 11.9 | |
| Bath (# pieces 1-6) | 8.5 x 5 | |
| Utility room | 5.4 x 5.1-Jog | |
| Foyer | 7.9 x 7 |
| Features | |||||
|---|---|---|---|---|---|
| Garage | Attached Garage | Underground | |||
| Parking Space(s) | Stove | Dishwasher | |||
| Refrigerator | |||||




























