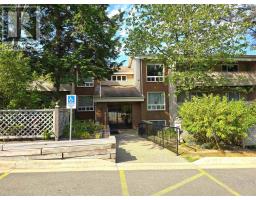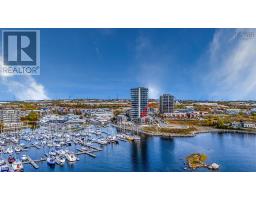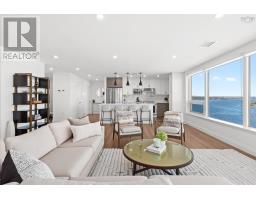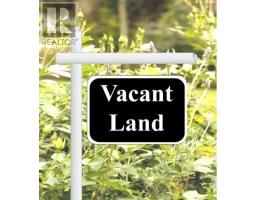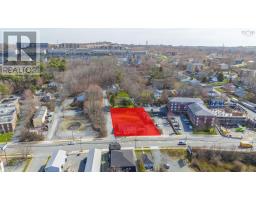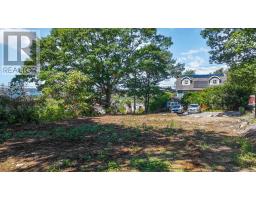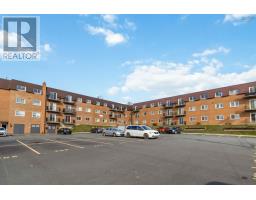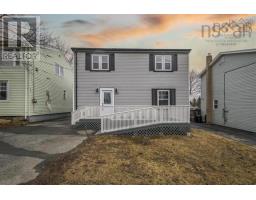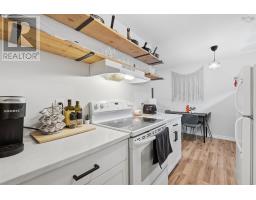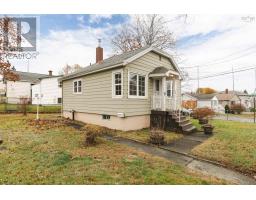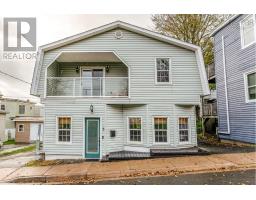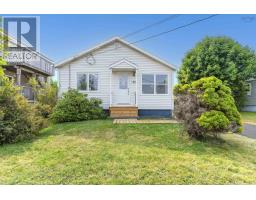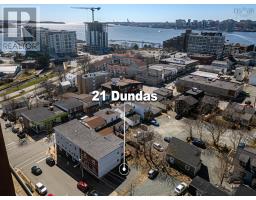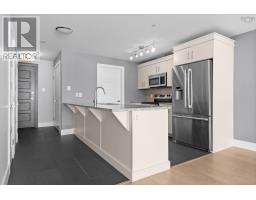52 Viridian Drive, Dartmouth, Nova Scotia, CA
Address: 52 Viridian Drive, Dartmouth, Nova Scotia
Summary Report Property
- MKT ID202528157
- Building TypeRow / Townhouse
- Property TypeSingle Family
- StatusBuy
- Added13 weeks ago
- Bedrooms3
- Bathrooms4
- Area2103 sq. ft.
- DirectionNo Data
- Added On18 Nov 2025
Property Overview
Welcome to Lancaster Ridge! This bright and spacious 3-bedroom home is nestled on a quiet street in one of the areas most sought-after communities. Offering 2 full baths and 2 half baths, the home is designed for both comfort and convenience. The location is idealclose to all amenities and just 20 minutes to both the airport and downtown, making commuting a breeze. Inside, youll appreciate the natural gas stove for efficient cooking, while outside, the natural gas BBQ makes entertaining easy. Step into the beautifully landscaped, fully fenced yard, perfect for relaxing, hosting, or letting little ones and pets play freely. A pool is in place for summer fun and can easily be removed if you prefer more green space. This home combines lifestyle, location, and functionalitya wonderful opportunity to make Lancaster Ridge your new address. Dont miss your chance to call this property home! (id:51532)
Tags
| Property Summary |
|---|
| Building |
|---|
| Level | Rooms | Dimensions |
|---|---|---|
| Second level | Primary Bedroom | 12.6 x 14.1 |
| Ensuite (# pieces 2-6) | 6 x 4.5 | |
| Bedroom | 11.5 x 10.1 | |
| Bedroom | 9.10 x 9.11 | |
| Laundry / Bath | 11.11 x 5.11 | |
| Lower level | Other | 12.4 x 18 garage |
| Family room | 20.5 x 10 | |
| Bath (# pieces 1-6) | 6.2 x 2.11 | |
| Main level | Living room | 12.4 x 18.0 |
| Kitchen | 12.7 x 12.7 | |
| Dining room | 7.5 x 8.4 | |
| Bath (# pieces 1-6) | 2.5 x 6.9 |
| Features | |||||
|---|---|---|---|---|---|
| Garage | Paved Yard | Barbeque | |||
| Gas stove(s) | Dishwasher | Dryer - Electric | |||
| Washer | Microwave Range Hood Combo | Refrigerator | |||






























