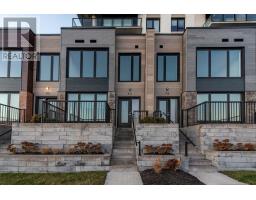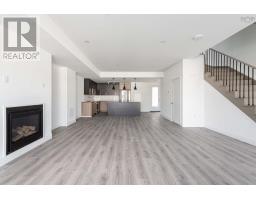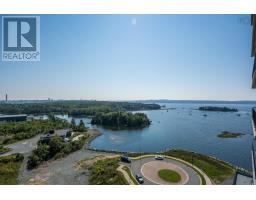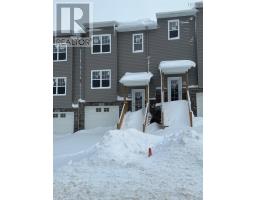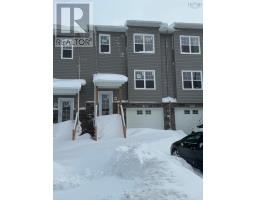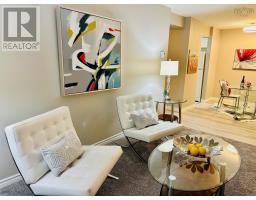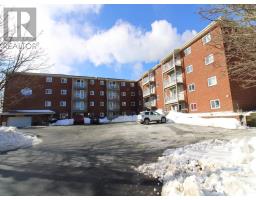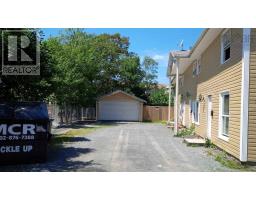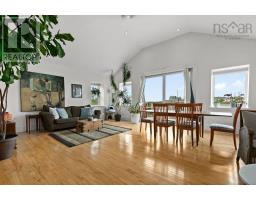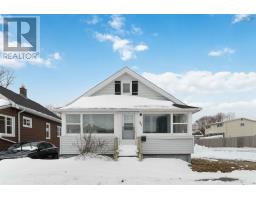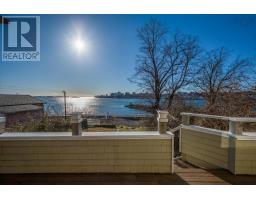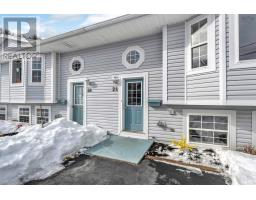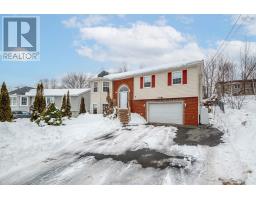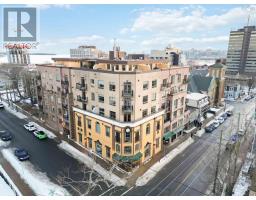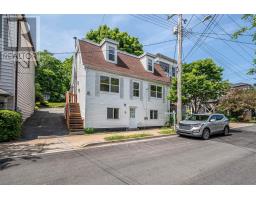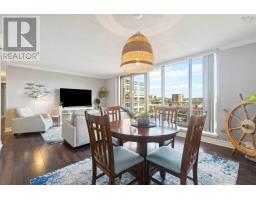505 72 Seapoint Road, Dartmouth, Nova Scotia, CA
Address: 505 72 Seapoint Road, Dartmouth, Nova Scotia
Summary Report Property
- MKT ID202402778
- Building TypeApartment
- Property TypeSingle Family
- StatusBuy
- Added10 weeks ago
- Bedrooms2
- Bathrooms2
- Area1203 sq. ft.
- DirectionNo Data
- Added On15 Feb 2024
Property Overview
Get ready to be impressed by the views and style that Seapoint has to offer. Unit 505 features 2 bedrooms, 2 bathrooms, open concept living and a wrap around balcony. You will fall in love the moment you walk through the doors coming into the spacious foyer. The floor to ceiling windows sun kiss every inch of this unit. There are 15,000 dollars of custom electronic roller blinds installed for the times that you want more privacy including a black out shade in the primary. The open concept living area gives way for the perfect backdrop for all of lifes moments. The kitchen includes a large island, quartz counter tops, plenty of cabinets, 4 stainless steel appliances, and white subway tile back splash. The main entrance for the wrap around balcony is just off of the dinning area where you can take in magical sunsets over the water views of the harbor or watch the boats sail from the neighboring yacht club. You can also access the balcony from the patio doors off of the primary bedroom. You will enjoy the walk in closet and ensuite bathroom with double vanity with matching quartz counter tops and tiled stand up shower. You can take in the harbor views from the second bedroom window. Through the walk in closet you can access the main 4 piece bathroom with a glass screen on the tub. In suite laundry is tucked away for added functionality. The building itself offers all of the amenities you would want such as a fully equipped gym. A party suite that has been professionally designed with everything you would need. Underground heated garage with a wash bay it also houses the storage locker for all of those seasonal items. Walk along the shore or access the many stores on the property. Centrally located just mins from the bridge or to restaurants and shops at Dartmouth crossing. Come discover what your new coastal life has to offer in this gorgeous waterfront condo. Call today to see it for yourself. (id:51532)
Tags
| Property Summary |
|---|
| Building |
|---|
| Level | Rooms | Dimensions |
|---|---|---|
| Main level | Foyer | 9.10 x 6.03 |
| Kitchen | 18 x 8.4 | |
| Living room | 15.10 x 11.4 | |
| Dining room | 12 x 11 | |
| Primary Bedroom | 12 x 11 +jog x 11 | |
| Ensuite (# pieces 2-6) | 4pc | |
| Bedroom | 11.4 x 11 | |
| Bath (# pieces 1-6) | 4pc | |
| Laundry room | 5.6 x 5.5 |
| Features | |||||
|---|---|---|---|---|---|
| Wheelchair access | Balcony | Level | |||
| Garage | Underground | Parking Space(s) | |||
| Stove | Dishwasher | Dryer | |||
| Washer | Microwave | Refrigerator | |||
| Heat Pump | |||||







































