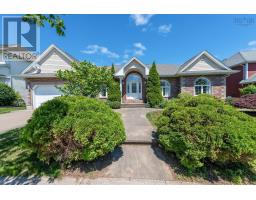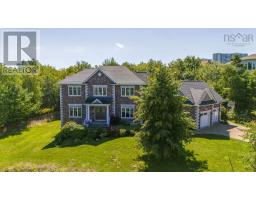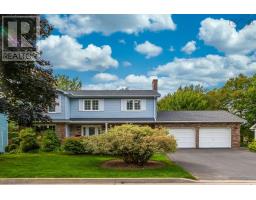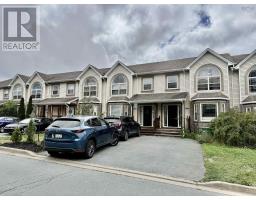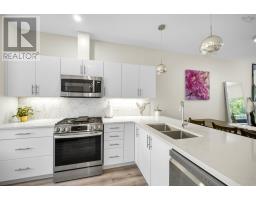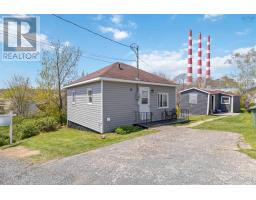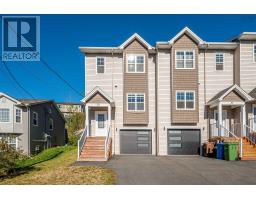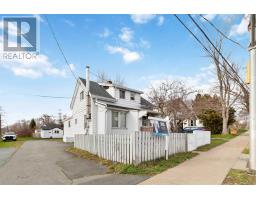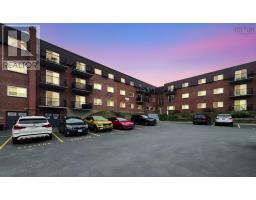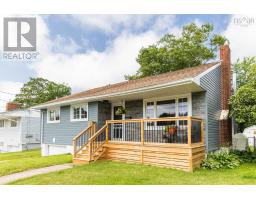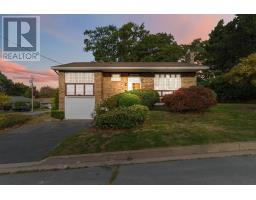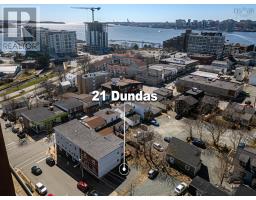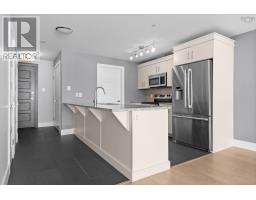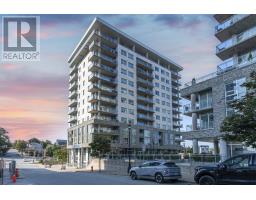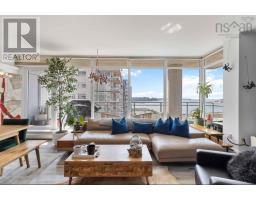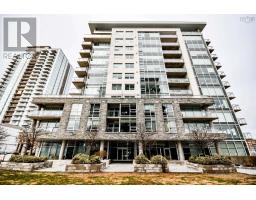54 Symonds Street, Dartmouth, Nova Scotia, CA
Address: 54 Symonds Street, Dartmouth, Nova Scotia
Summary Report Property
- MKT ID202517962
- Building TypeHouse
- Property TypeSingle Family
- StatusBuy
- Added1 days ago
- Bedrooms3
- Bathrooms2
- Area1193 sq. ft.
- DirectionNo Data
- Added On03 Oct 2025
Property Overview
This classic 1.5 storey Dartmouth home has just had the right improvements made, making it an ideal fit for someone buying their first home or downsizing to something more manageable. The main level is practical and flexible, offering a bright side den, a comfortable living room, and a kitchen with grey shaker cabinets, stainless steel appliances and granite counter tops. From here, patio doors lead to a brand-new, professionally built deck, extending your living space outdoors to a private back yard. A versatile third bedroom or office, plus a half bath with laundry, complete this level. Upstairs has been fully and professionally redone, with two well-sized bedrooms and a brand-new full bathroom. Clean lines, fresh finishes, and natural light make this space feel modern and ready for everyday living. The basement is best used for storage, while the yard includes a solid shed for tools and extras. With new updates where it counts this is an affordable home in a super convenient location. (id:51532)
Tags
| Property Summary |
|---|
| Building |
|---|
| Level | Rooms | Dimensions |
|---|---|---|
| Second level | Primary Bedroom | 11.11 x 15.10 |
| Bedroom | 7.10 x 16.2 | |
| Bath (# pieces 1-6) | 8.10 x 11.4 | |
| Main level | Living room | 15.10 x 15.11 |
| Kitchen | 9.10 x 12 | |
| Dining room | 8.7 x 14 | |
| Bedroom | 8.6 x 14 | |
| Bath (# pieces 1-6) | 5.1 x 6.8 |
| Features | |||||
|---|---|---|---|---|---|
| Level | Paved Yard | Stove | |||
| Dishwasher | Washer/Dryer Combo | Refrigerator | |||
| Wall unit | Heat Pump | ||||










































