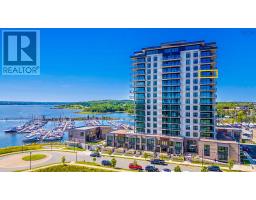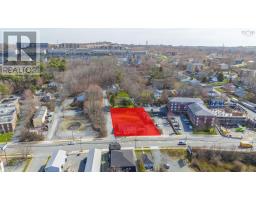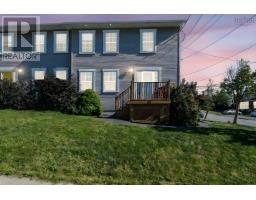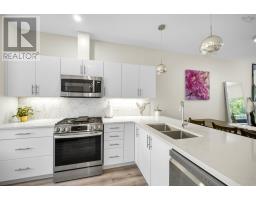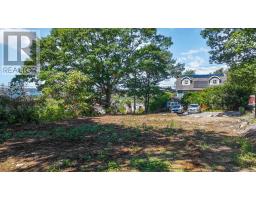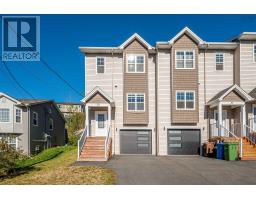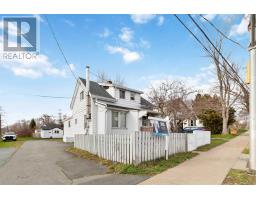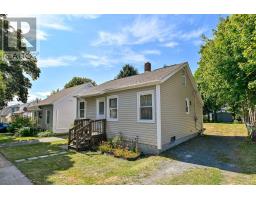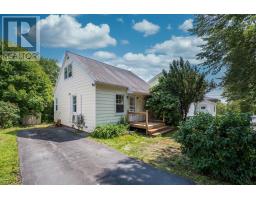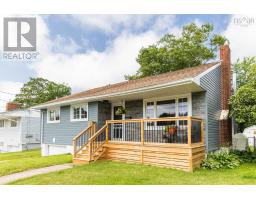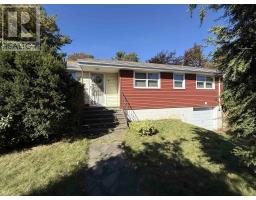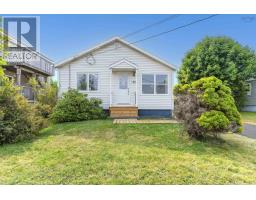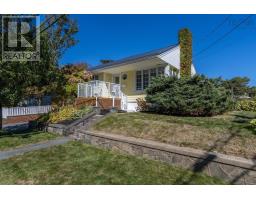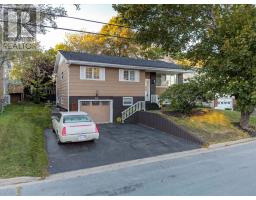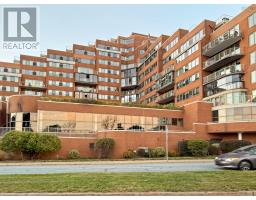1 Brannon Drive, Dartmouth, Nova Scotia, CA
Address: 1 Brannon Drive, Dartmouth, Nova Scotia
Summary Report Property
- MKT ID202524834
- Building TypeHouse
- Property TypeSingle Family
- StatusBuy
- Added2 weeks ago
- Bedrooms4
- Bathrooms2
- Area1785 sq. ft.
- DirectionNo Data
- Added On05 Oct 2025
Property Overview
Welcome to 1 Brannon dr. This beautifully renovated 4-bedroom, 2-bath home offers modern updates and classic charm in the heart of sought-after Crichton Park. Located on a quiet cul-de-sac, this family-friendly property features a large attached garage, mature landscaping, and excellent basement rental potential with a fully renovated lower level that includes a spacious fourth bedroom, added storage, and a brand-new full second bathroom. Features include brand-new appliances, updated plumbing, upgraded electrical with 200-amp service, a new hot water tank, and numerous additional renovations throughout. The upstairs bathroom was also completely gutted and redone with high-end finishes, adding to the home's move-in-ready appeal. Located in the city's most desirable school district, this home is a rare opportunity to enjoy both comfort and community in one of Dartmouth's most in-demand areas! Book a private showing today. (id:51532)
Tags
| Property Summary |
|---|
| Building |
|---|
| Level | Rooms | Dimensions |
|---|---|---|
| Basement | Recreational, Games room | 18.5x11.8 |
| Bedroom | 12.4x10.3 | |
| Storage | 5.11x7.0 | |
| Laundry room | 4.9x11.11 | |
| Bath (# pieces 1-6) | 6.9x7.0 | |
| Other | 11.0x24.2(Garage) | |
| Main level | Living room | 17.5x12.9 |
| Dining room | 10.1x11.8 | |
| Kitchen | 8.11x11.8 | |
| Bath (# pieces 1-6) | 7.1x8.11 | |
| Primary Bedroom | 14.4x11.7 | |
| Bedroom | 8.0x11.8 | |
| Bedroom | 9.1x11.8 |
| Features | |||||
|---|---|---|---|---|---|
| Garage | Attached Garage | Paved Yard | |||
| Oven | Stove | Dryer | |||
| Washer | Microwave | Heat Pump | |||




















































