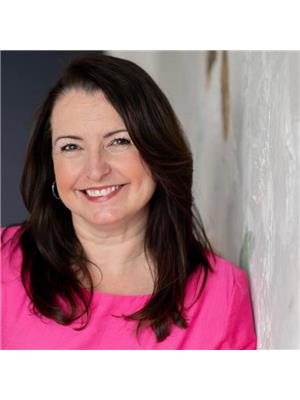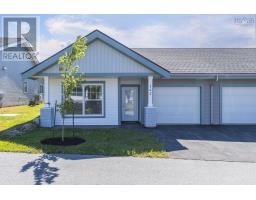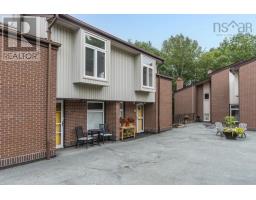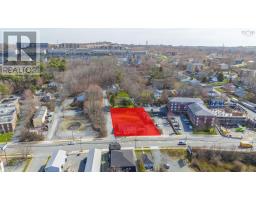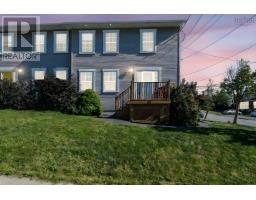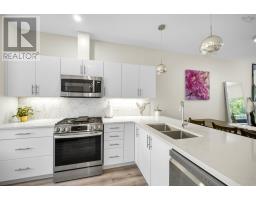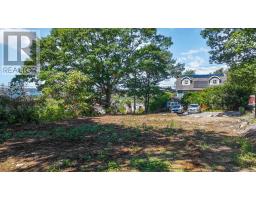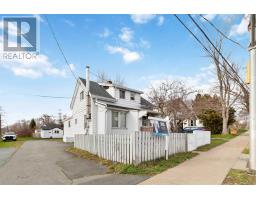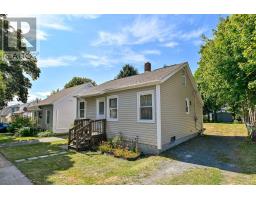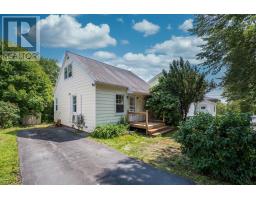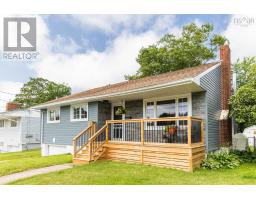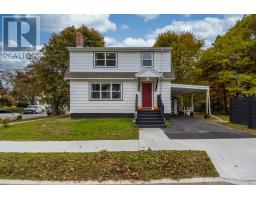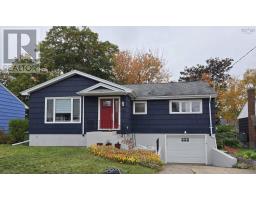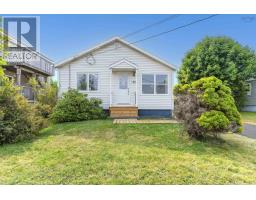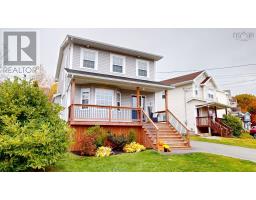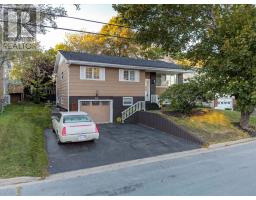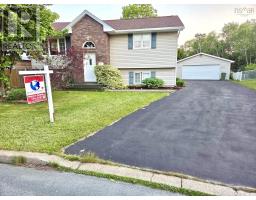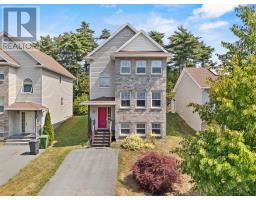59 Newcastle Street, Dartmouth, Nova Scotia, CA
Address: 59 Newcastle Street, Dartmouth, Nova Scotia
Summary Report Property
- MKT ID202526566
- Building TypeHouse
- Property TypeSingle Family
- StatusBuy
- Added7 days ago
- Bedrooms3
- Bathrooms2
- Area1589 sq. ft.
- DirectionNo Data
- Added On27 Oct 2025
Property Overview
Welcome to this super sweet 2-storey character home in one of Downtown Dartmouths most sought-after neighbourhoods! You will gasp as you enter the sunfilled main level; the updated white kitchen perfectly complements the homes original charm, while the living rooms cosy woodstove insert and built-in shelving around the fireplace make it the heart of the home. The main floor bedroom offers flexibility, ideal for guests or the perfect home office. Upstairs, youll find two bright and airy bedrooms, including a spacious primary with dual aspect windows and two closets. The updated bathroom is as sweet as the rest of the home.The partially finished basement features an amazing media room wired for sound - perfect for family movie nights or game day. Step out to a back porch with storage, leading outside to a large deck and fully fenced mature backyard - an inviting space for gatherings or quiet relaxation. This home truly feels like home, right in the heart of Downtown Dartmouth. (id:51532)
Tags
| Property Summary |
|---|
| Building |
|---|
| Level | Rooms | Dimensions |
|---|---|---|
| Second level | Primary Bedroom | 11.10 x 17.6 |
| Bedroom | 9.9 x 13.7 | |
| Bath (# pieces 1-6) | 6.8 x 5.11 | |
| Lower level | Recreational, Games room | 11.8 x 19.4 |
| Utility room | 13.2 x 19.3 | |
| Main level | Foyer | 6.9 x 7.7 |
| Living room | 16.11 x 10.11 | |
| Kitchen | 10.4 x 16.7 | |
| Bath (# pieces 1-6) | 3.2 x 4.7 | |
| Bedroom | 8.2 x 10.4 | |
| Mud room | 9. x 7.5 |
| Features | |||||
|---|---|---|---|---|---|
| Level | Paved Yard | Shared | |||
| Stove | Dryer | Washer | |||
| Refrigerator | |||||




































