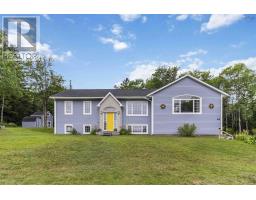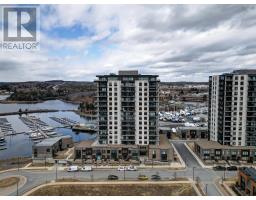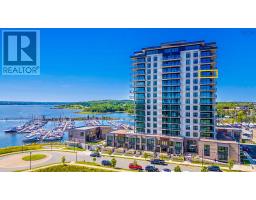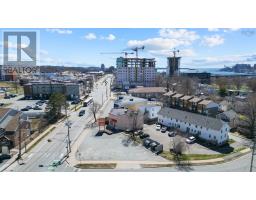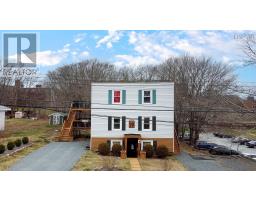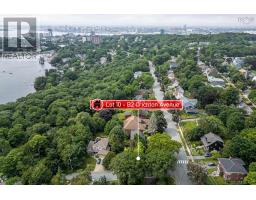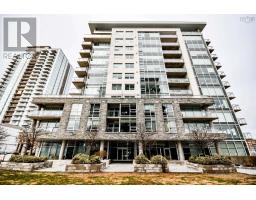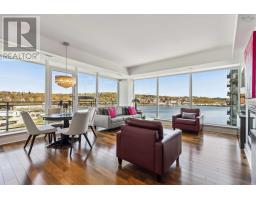61 Lindenwood Terrace, Dartmouth, Nova Scotia, CA
Address: 61 Lindenwood Terrace, Dartmouth, Nova Scotia
Summary Report Property
- MKT ID202518701
- Building TypeHouse
- Property TypeSingle Family
- StatusBuy
- Added6 days ago
- Bedrooms4
- Bathrooms3
- Area2476 sq. ft.
- DirectionNo Data
- Added On26 Jul 2025
Property Overview
Welcome to 61 Lindenwood Terrace, a lovely 4-bedroom, 3-bath home nestled in the highly desirable neighbourhood of Russell Lake West. Ideally located just steps from scenic walking trails along Russell Lake, mere minutes to all amenities, schools, and major commuting routes, this home offers the perfect blend of lifestyle and convenience. Enjoy the bright and airy main level with a cozy fireplace and ductless heat pump for your comfort. The recently refinished hardwood floors, detailed ceilings, and wooden kitchen cabinets add a timeless charm while the new tile work and quartz countertops bring a modern feel. The layout effortlessly connects the kitchen, dining, and living spaces. Down the hall you'll find 2 full baths and three generously sized bedrooms including a spacious primary with an ensuite and large, bright walk-in closet. The lower level offers more room for flexibility with a family room and a bright fourth bedroom - ideal for guests or a home office. Additional highlights include clean and efficient Natural Gas heating, recently upgraded 200 amp electrical service with wiring ready for a hot tub, and new laundry appliances. Move-in ready in one of the area's most desirable neighbourhoods - don't miss your opportunity to own a piece of Russell Lake West! (id:51532)
Tags
| Property Summary |
|---|
| Building |
|---|
| Level | Rooms | Dimensions |
|---|---|---|
| Lower level | Family room | 14.1x16.07 |
| Bath (# pieces 1-6) | 6x4 | |
| Laundry room | 7x10 | |
| Den | 9x10 | |
| Bedroom | 12x14 | |
| Main level | Foyer | 5x6 |
| Living room | 13x19 | |
| Dining room | 13x11 | |
| Kitchen | 13x9.11 | |
| Primary Bedroom | 13.1x14 | |
| Ensuite (# pieces 2-6) | 5.2x10 | |
| Bedroom | 9x13 | |
| Bedroom | 9x11 | |
| Bath (# pieces 1-6) | 8x4.1 |
| Features | |||||
|---|---|---|---|---|---|
| Garage | Attached Garage | Exposed Aggregate | |||
| Barbeque | Oven | Stove | |||
| Dishwasher | Dryer | Washer | |||
| Microwave Range Hood Combo | Refrigerator | Heat Pump | |||















































