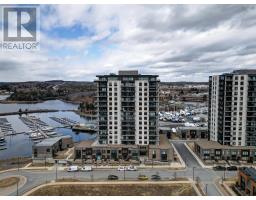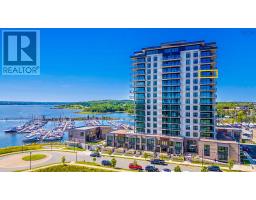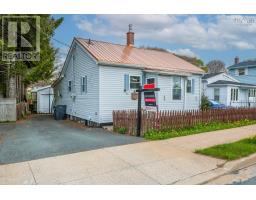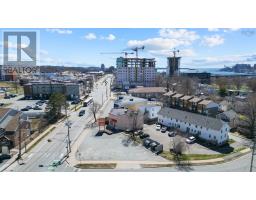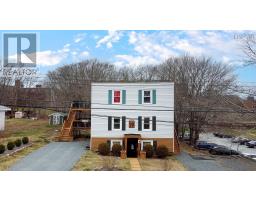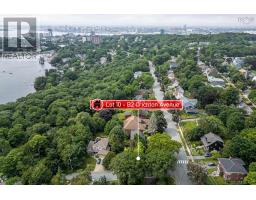8 Collins Grove Ridge, Dartmouth, Nova Scotia, CA
Address: 8 Collins Grove Ridge, Dartmouth, Nova Scotia
Summary Report Property
- MKT ID202514822
- Building TypeRow / Townhouse
- Property TypeSingle Family
- StatusBuy
- Added2 days ago
- Bedrooms4
- Bathrooms2
- Area1850 sq. ft.
- DirectionNo Data
- Added On07 Jul 2025
Property Overview
Looking for move-in ready? This beautifully presented 4 Bed, 1.5 Bath condo townhouse in Dartmouth shows true pride of ownership. Step into thefoyer with a spacious coat closet and flow into the large open-concept living and dining areaperfect for everyday living and entertaining. Thekitchen offers ample storage, granite countertops, and stylish laminate flooring. A convenient half bath on the main floor adds extra ease.Upstairs, you'll find three well-sized bedrooms with great closet space and an updated full bathroom. The primary bedroom features a wide windowledgeideal for reading or relaxingand plenty of natural light.The basement is fully finished and includes a laundry/storage room. The front portion serves as a great Family/ Theatre Room or could beconsidered a bedroom, while the back features a Rec Room with built-in shelving and walkout access to a spacious 18x12 deck which needs some workand thereby will be perfect for entertaining guests or enjoying summer evenings.All exterior maintenance and upgrades are covered by the well-run condo corporation. Ideally located within walking distance to shops,restaurants, coffee spots, and on a major bus route. You'll also find a junior high, elementary school, and daycare all within theneighbourhoodmaking this a convenient and family-friendly location. (id:51532)
Tags
| Property Summary |
|---|
| Building |
|---|
| Level | Rooms | Dimensions |
|---|---|---|
| Second level | Primary Bedroom | 14.11 x 10.11 |
| Bedroom | 10.11 x 8.11 | |
| Bedroom | 11.1 x 9.10 | |
| Bath (# pieces 1-6) | 7.10 x 4.11 | |
| Basement | Recreational, Games room | 18. 3 x 11.2 |
| Utility room | 11.3 x 7.4 | |
| Bedroom | 18.5 x 14.10 | |
| Main level | Foyer | 10 x 5.4 |
| Kitchen | 15.5 x 7.10 | |
| Dining room | 15 x 7.4 | |
| Living room | 18.4 x 11.2 | |
| Bath (# pieces 1-6) | 5.11 x 3.0 |
| Features | |||||
|---|---|---|---|---|---|
| Parking Space(s) | Range | Stove | |||
| Dishwasher | Dryer | Washer | |||
| Refrigerator | |||||












































