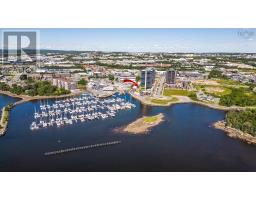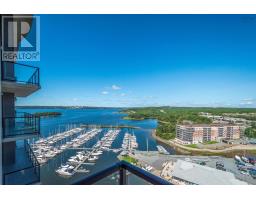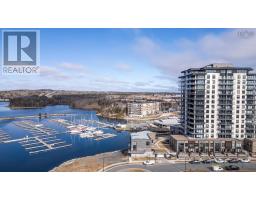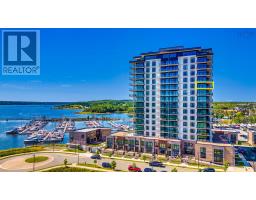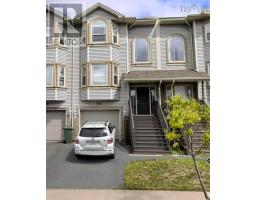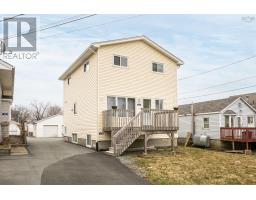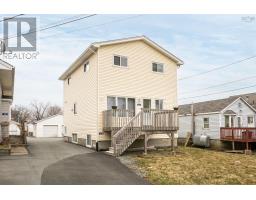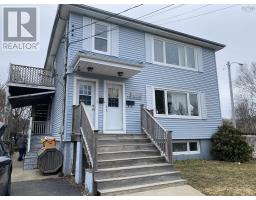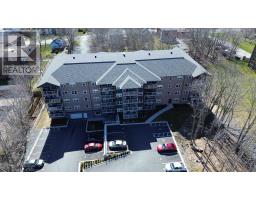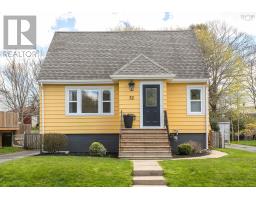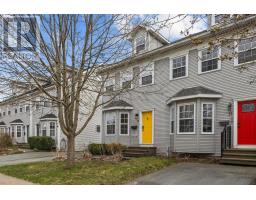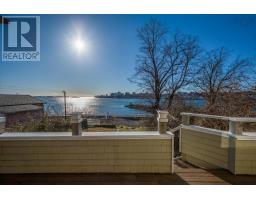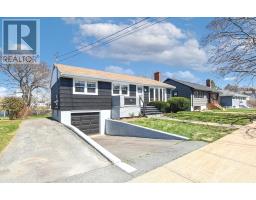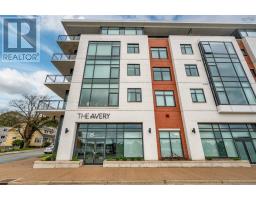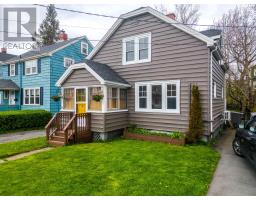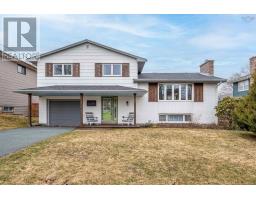84 Viridian Drive, Dartmouth, Nova Scotia, CA
Address: 84 Viridian Drive, Dartmouth, Nova Scotia
Summary Report Property
- MKT ID202409749
- Building TypeHouse
- Property TypeSingle Family
- StatusBuy
- Added1 weeks ago
- Bedrooms3
- Bathrooms4
- Area2110 sq. ft.
- DirectionNo Data
- Added On08 May 2024
Property Overview
Do not miss your opportunity to live in Lancaster Ridge in this meticulously maintained R-2000 home. This family friendly neighborhood is minutes to all amenities. You really are in the heart of Dartmouth with quick access to the bridge and downtown Halifax! This home is highly efficient with low energy costs and has natural gas heating, dryer and most importantly a natural gas stove (and BBQ hookup!). Upstairs features 3 bedrooms, with an ensuite bathroom off the primary and main bathroom. The main level is complete with a powder room, your open concept living room, dining room, kitchen with walk out to the deck plus (southern exposure) a natural gas three-sided fireplace. This area is perfect family gatherings and entertaining. The lower level completes this home with access to the single car garage, a 4-piece washroom and laundry. Book your viewing today! (id:51532)
Tags
| Property Summary |
|---|
| Building |
|---|
| Level | Rooms | Dimensions |
|---|---|---|
| Second level | Primary Bedroom | 13.0x11.9 |
| Ensuite (# pieces 2-6) | 9.5x6.0 | |
| Bath (# pieces 1-6) | 3 PC | |
| Bedroom | 10.0x13.2 | |
| Bedroom | 10.2x13.2 | |
| Basement | Family room | 11.0x16.4 |
| Other | Bath/Laundry- 3 PC | |
| Storage | 8.8x6.0 | |
| Main level | Living room | 13.2x23.8 |
| Kitchen | 13.7x13.0 | |
| Dining room | 7.5x13.0 | |
| Bath (# pieces 1-6) | 2PC |
| Features | |||||
|---|---|---|---|---|---|
| Garage | Attached Garage | Underground | |||
| Oven - gas | Dishwasher | Dryer - Gas | |||
| Washer | Refrigerator | Central Vacuum | |||


















































