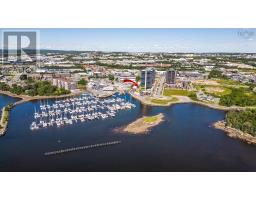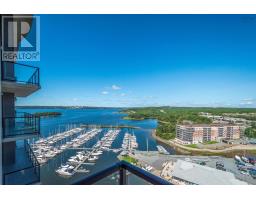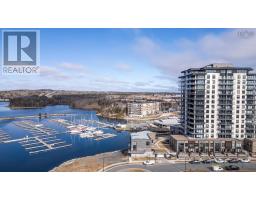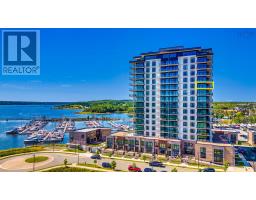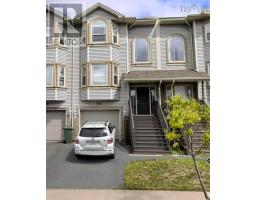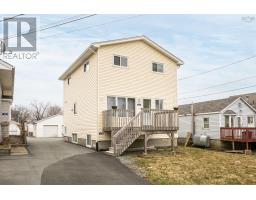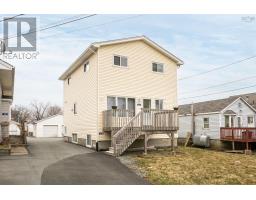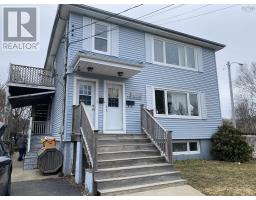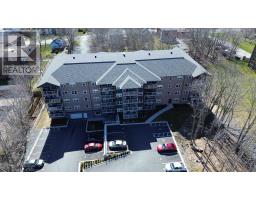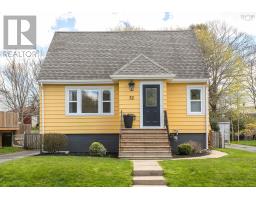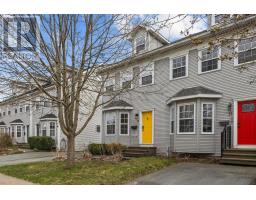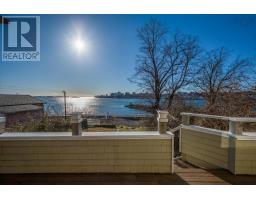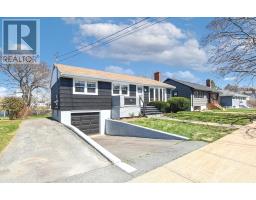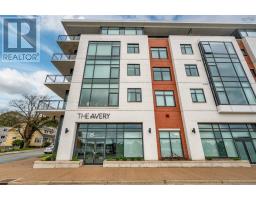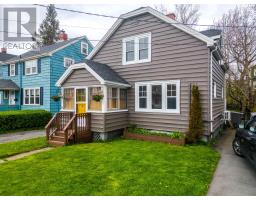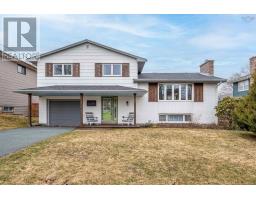TH6 1 Prince Street, Dartmouth, Nova Scotia, CA
Address: TH6 1 Prince Street, Dartmouth, Nova Scotia
Summary Report Property
- MKT ID202405650
- Building TypeRow / Townhouse
- Property TypeSingle Family
- StatusBuy
- Added1 weeks ago
- Bedrooms3
- Bathrooms3
- Area1671 sq. ft.
- DirectionNo Data
- Added On06 May 2024
Property Overview
Opportunities like this do not come up often! Here is your chance to own a unique 3 bedroom 2 level condo townhouse in the heart of downtown Dartmouth at Admiralty Place. Some of the features that set it apart from the others include one private entrance from the street and another entrance from the P2 level inside the main condo building, 2 enclosed private patios, and South-facing views allowing you the enjoyment of both beautiful sunrises and spectacular sunsets! Stunning unobstructed water views of the Halifax skyline from both the main level and Master bedroom. This corner unit includes 3 bedrooms and 3 baths with an ensuite in the Master. At 1671 sq feet it is one of the most spacious units at Admiralty Place. The unit conveniently includes a parking spot adjacent to its parkade entrance and a storage unit. Ample storage inside the condo includes a large closet on each level, a walk-in closet with custom built-in cabinets in the master, lots of kitchen cabinetry, and a large pantry. The main level also includes what used to be the dining room presently used as a library, and a spacious living area, both include access to a walk-out patio. This very well-maintained condo unit needs to be seen to be appreciated! Don't delay, book today! (id:51532)
Tags
| Property Summary |
|---|
| Building |
|---|
| Level | Rooms | Dimensions |
|---|---|---|
| Second level | Primary Bedroom | 17.3x11.7 |
| Bedroom | 16.6x8.5 | |
| Bedroom | 12.4x11.6 | |
| Bath (# pieces 1-6) | 5.3x9.6 | |
| Ensuite (# pieces 2-6) | 5.3x9.11 | |
| Other | 11.7x8.5 | |
| Lower level | Eat in kitchen | 17.7x9.2 |
| Living room | 12.5x15.10 | |
| Dining room | 17.2x11.10 | |
| Laundry / Bath | 9.7x5.2 | |
| Main level | Foyer | 6.3x3.8 |
| Foyer | 5.6x4.5 |
| Features | |||||
|---|---|---|---|---|---|
| Garage | Underground | Parking Space(s) | |||
| Range - Electric | Washer/Dryer Combo | Intercom | |||
| Microwave | Refrigerator | Hot Tub | |||
| Wall unit | Heat Pump | ||||












































