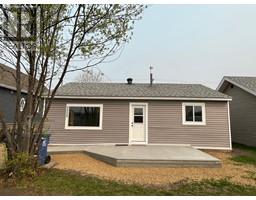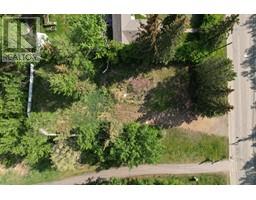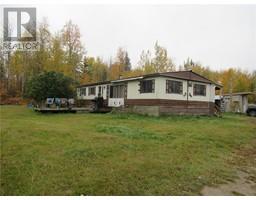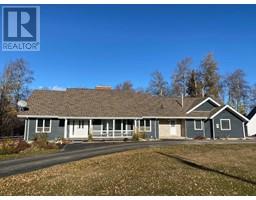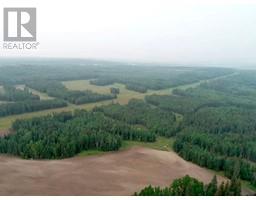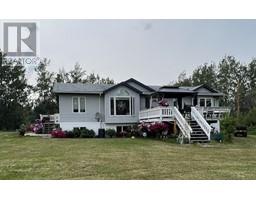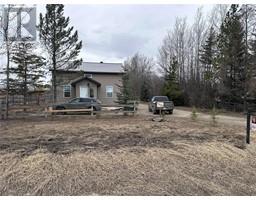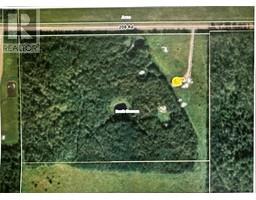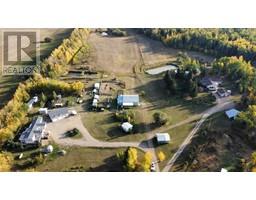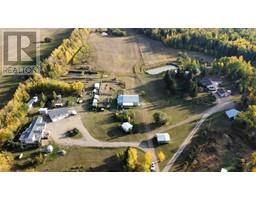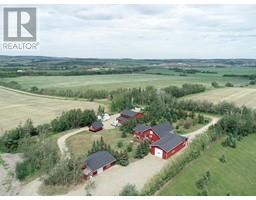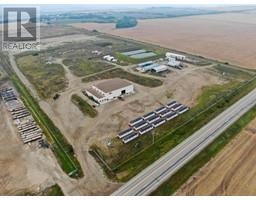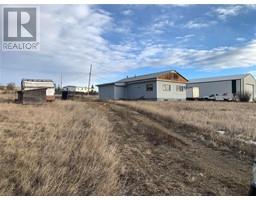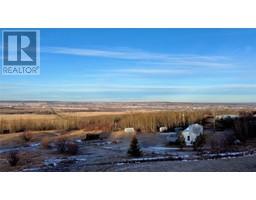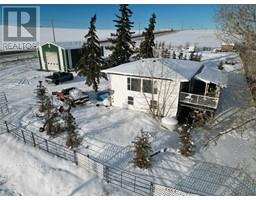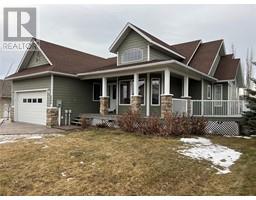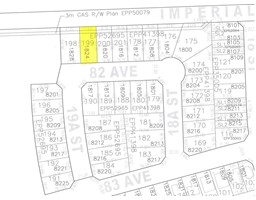1064 93 Avenue Dawson Creek, Dawson Creek, British Columbia, CA
Address: 1064 93 Avenue, Dawson Creek, British Columbia
Summary Report Property
- MKT ID10304587
- Building TypeHouse
- Property TypeSingle Family
- StatusBuy
- Added10 weeks ago
- Bedrooms5
- Bathrooms2
- Area1439 sq. ft.
- DirectionNo Data
- Added On16 Feb 2024
Property Overview
Taking a look at this beautiful family home, located in a desirable neighborhood just steps away from a local Elementary School. This spacious 5-bedroom residence boasts a functional layout with 4 bedrooms conveniently situated on the main floor and an additional private bedroom in the basement. The main bedroom features an ensuite for added convenience. Remaining 3 bedrooms on the main floor provide space for family or guests. The basement, currently awaiting a personal touch, offers potential for additional living space, a recreational area, or other options. Outside is a fully fenced yard, providing a secure space for children and pets. With Frank Ross Elementary School less than half a kilometer away, this home is perfectly situated for families, giving both convenience and a sense of community. Don't miss the chance to turn this house into your home (id:51532)
Tags
| Property Summary |
|---|
| Building |
|---|
| Level | Rooms | Dimensions |
|---|---|---|
| Basement | Workshop | 12'0'' x 10'0'' |
| Recreation room | 21'0'' x 11'10'' | |
| Bedroom | 9'6'' x 16'6'' | |
| Laundry room | 11'8'' x 6'8'' | |
| Main level | 4pc Bathroom | Measurements not available |
| 2pc Ensuite bath | Measurements not available | |
| Bedroom | 8'11'' x 13'5'' | |
| Bedroom | 8'1'' x 9'1'' | |
| Bedroom | 10'0'' x 8'6'' | |
| Primary Bedroom | 10'1'' x 12'5'' | |
| Media | 11'4'' x 6'8'' | |
| Kitchen | 13'0'' x 16'0'' | |
| Living room | 21'0'' x 13'0'' |
| Features | |||||
|---|---|---|---|---|---|
| Corner Site | Carport | Refrigerator | |||
| Dryer | Oven - Electric | Microwave | |||
| Hood Fan | Washer | ||||



