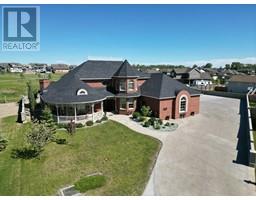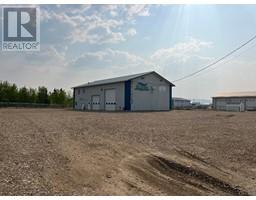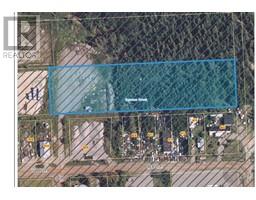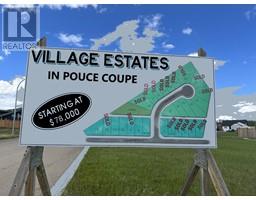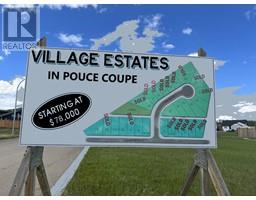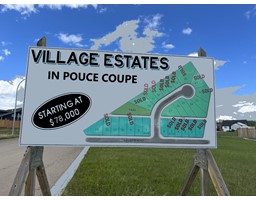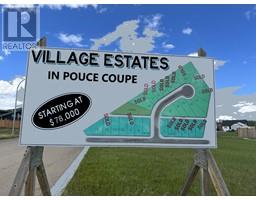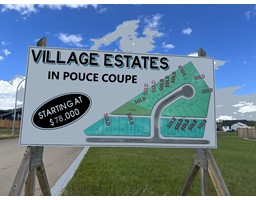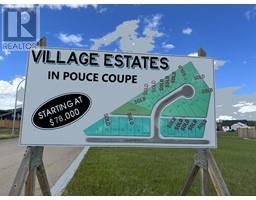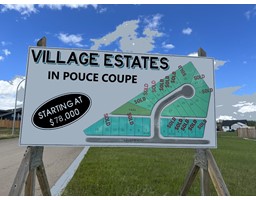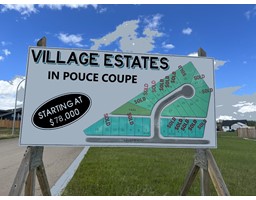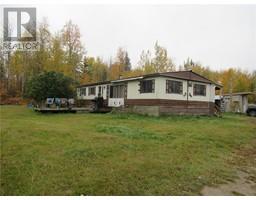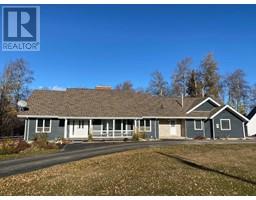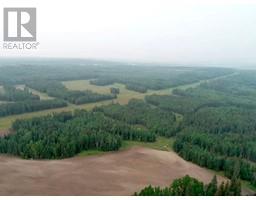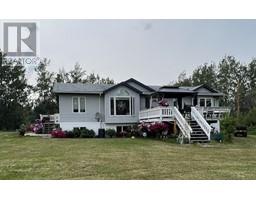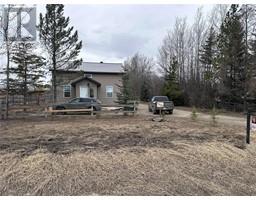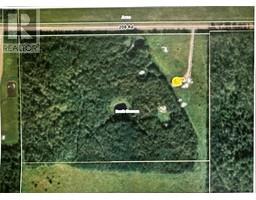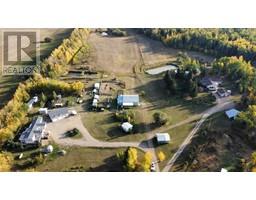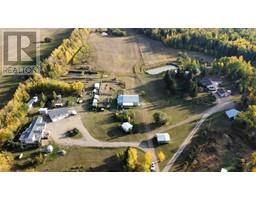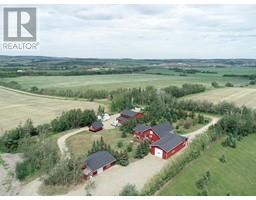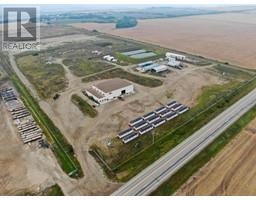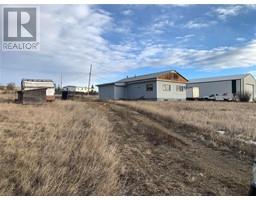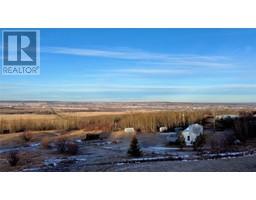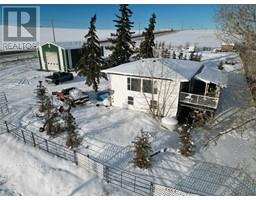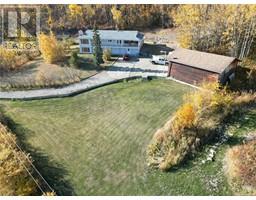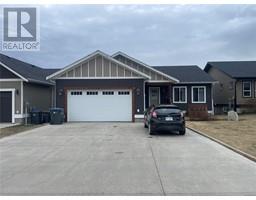#110 10209 17 Street, Dawson Creek, Dawson Creek, British Columbia, CA
Address: #110 10209 17 Street,, Dawson Creek, British Columbia
Summary Report Property
- MKT ID200818
- Building TypeDuplex
- Property TypeSingle Family
- StatusBuy
- Added36 weeks ago
- Bedrooms4
- Bathrooms3
- Area1600 sq. ft.
- DirectionNo Data
- Added On26 Aug 2023
Property Overview
2010 built half duplex with a garage. This property contains two suites, a 3 bed / 2 bath main suite and a 1 bed / 1 bath basement suite. This unit comes with 3 parking stalls, 1 for the basement and 2 for upstairs. The main suite consists of an open kitchen, living and dining area with high ceilings. The living room has a cozy gas fireplace and there is an office nook that looks over all 3. There are 2 bedrooms upstairs and the master has direct access to the full 4 pc bathroom. Downstairs in the main suite there is one more bedroom and one more bathroom with a shower. The basement suite has its own entry, a full kitchen, your own 4 pc bathroom and 1 bedroom. It is currently all rented long term- will require 48 hour notice for showings. (id:51532)
Tags
| Property Summary |
|---|
| Building |
|---|
| Level | Rooms | Dimensions |
|---|---|---|
| Second level | Full bathroom | Measurements not available |
| Bedroom | 9 ft ,2 in x 7 ft ,10 in | |
| Dining room | 10 ft ,11 in x 8 ft ,10 in | |
| Kitchen | 11 ft ,6 in x 7 ft ,10 in | |
| Living room | 12 ft x 11 ft ,6 in | |
| Primary Bedroom | 10 ft ,9 in x 10 ft ,4 in | |
| Den | 7 ft ,1 in x 6 ft ,10 in | |
| Main level | Full bathroom | Measurements not available |
| Full bathroom | Measurements not available | |
| Bedroom | 11 ft ,3 in x 9 ft ,2 in | |
| Bedroom | 9 ft ,7 in x 8 ft | |
| Kitchen | 10 ft ,5 in x 7 ft ,6 in | |
| Living room | 11 ft ,5 in x 9 ft |
| Features | |||||
|---|---|---|---|---|---|
| Dryer - Electric | Refrigerator | Washer | |||



















