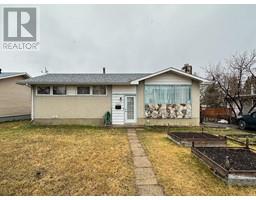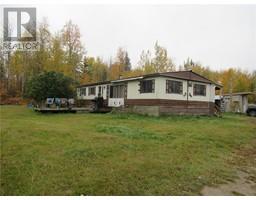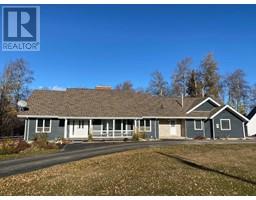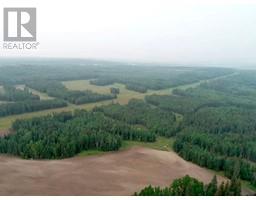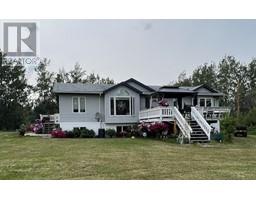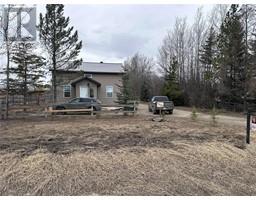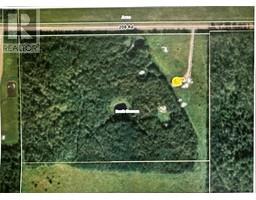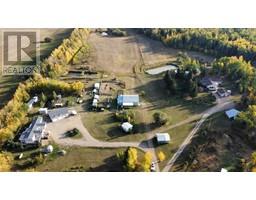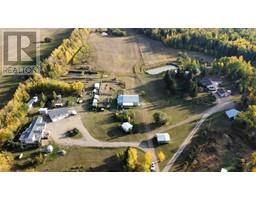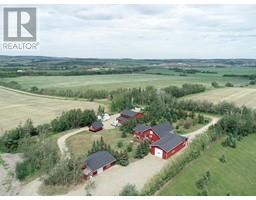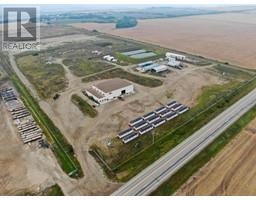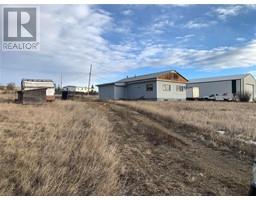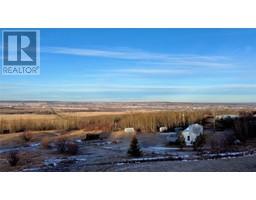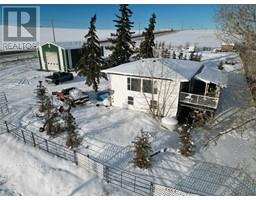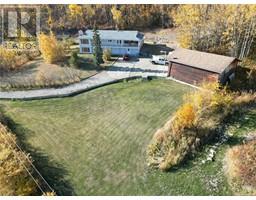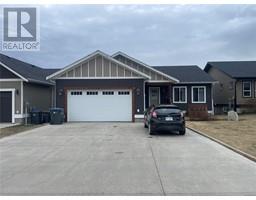11001 13 Street Unit# 302 Dawson Creek, Dawson Creek, British Columbia, CA
Address: 11001 13 Street Unit# 302, Dawson Creek, British Columbia
Summary Report Property
- MKT ID10303285
- Building TypeApartment
- Property TypeSingle Family
- StatusBuy
- Added13 weeks ago
- Bedrooms1
- Bathrooms1
- Area925 sq. ft.
- DirectionNo Data
- Added On29 Jan 2024
Property Overview
LOW MAINTENANCE LIVING WITH A VIEW! This immaculate 1 bedroom, 1 bath condo located in Glenwood Terrace provides a central location near all amenities. The south facing, third floor unit has a unique floorplan with an expansive kitchen with island and space for a proper dining room and many updates including all new beautiful quartz counters, all new vinyl plank flooring and light fixtures! This unit features an open living space, with a spacious glass enclosed patio so you can enjoy the view even in the wind. This unit comes with a single car GARAGE! This wheelchair accessible complex provides a mature environment for you to enjoy the peace & quiet of your home as well as common property. Amenities include an elevator, recreational space, exercise equipment and an additional kitchen/dining space. If you are in the market for a convenient and secure place to call home you've found the perfect place! Call the listing representative to book your private showing today. (id:51532)
Tags
| Property Summary |
|---|
| Building |
|---|
| Level | Rooms | Dimensions |
|---|---|---|
| Main level | 4pc Bathroom | Measurements not available |
| Laundry room | 6'6'' x 10'10'' | |
| Primary Bedroom | 12'8'' x 12'1'' | |
| Dining room | 11'1'' x 7'9'' | |
| Living room | 18'4'' x 12'2'' | |
| Kitchen | 13'0'' x 11'9'' |
| Features | |||||
|---|---|---|---|---|---|
| Central island | Balcony | Detached Garage(1) | |||
| Range | Refrigerator | Dryer | |||
| Oven | Washer | Recreation Centre | |||



