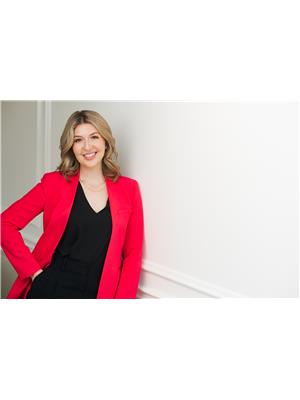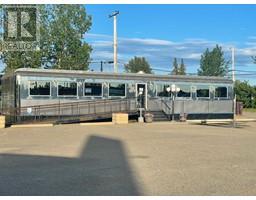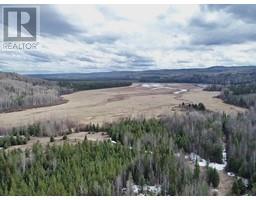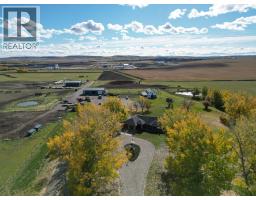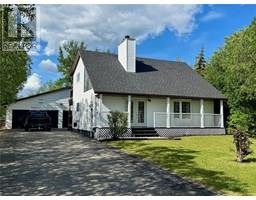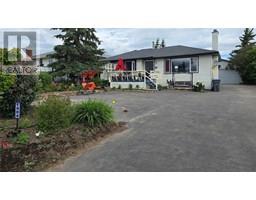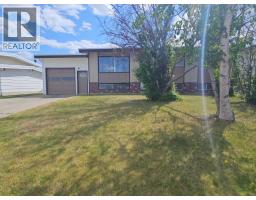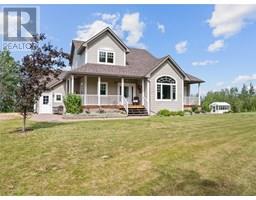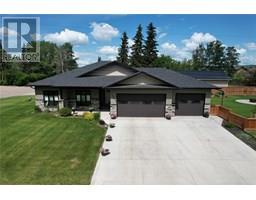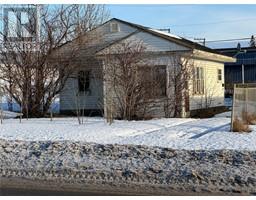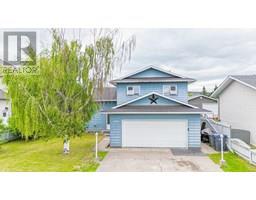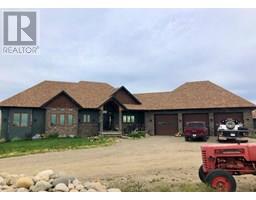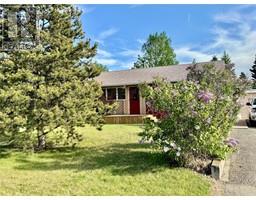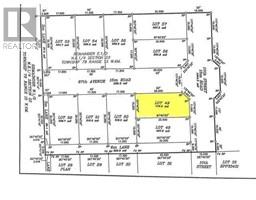705 100a Avenue Dawson Creek, Dawson Creek, British Columbia, CA
Address: 705 100a Avenue, Dawson Creek, British Columbia
Summary Report Property
- MKT ID10345367
- Building TypeHouse
- Property TypeSingle Family
- StatusBuy
- Added10 weeks ago
- Bedrooms4
- Bathrooms2
- Area2938 sq. ft.
- DirectionNo Data
- Added On05 Jun 2025
Property Overview
UNIQUE!!!! This Property has everything & more. A family home or the perfect place for a business! The property offers 4 bedrooms and 2 bathrooms plus ample room for entertaining and storage. Enter into the large mudroom where you continue to the kitchen, dining & living room space which all open to each other offering access to the back deck. Additionally there is a bedroom, bathroom & office on the main floor. Downstairs there is an additional 2 bedroom PLUS a large primary bedroom with walk in closet and room for an ensuite if wanted. OUTSIDE in a 30x40 Quonset shop with concrete floor and 200 amp service & infloor heat, a beautiful back garden beds & shed ALL situated on an OVERSIZED 150x120 lot. Zoned C-2 (could be changed to residential with City approvals). (id:51532)
Tags
| Property Summary |
|---|
| Building |
|---|
| Level | Rooms | Dimensions |
|---|---|---|
| Basement | 4pc Bathroom | Measurements not available |
| Storage | 7'0'' x 8'2'' | |
| Bedroom | 9'5'' x 9'4'' | |
| Bedroom | 9'2'' x 13'7'' | |
| Primary Bedroom | 15'9'' x 15'5'' | |
| Main level | 3pc Bathroom | Measurements not available |
| Bedroom | 10'0'' x 10'0'' | |
| Mud room | 9'6'' x 9'1'' | |
| Office | 9'4'' x 8'9'' | |
| Dining room | 14'3'' x 7'1'' | |
| Living room | 17'2'' x 23'7'' | |
| Kitchen | 17'0'' x 12'0'' |
| Features | |||||
|---|---|---|---|---|---|
| Balcony | Detached Garage(2) | Oversize | |||
| RV | Range | Refrigerator | |||
| Dishwasher | Dryer | Microwave | |||
| Washer | Central air conditioning | ||||








































