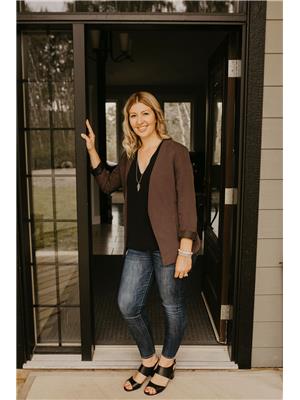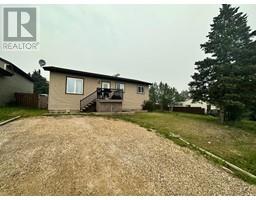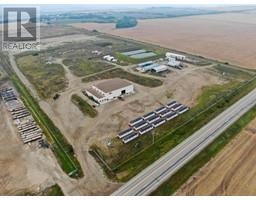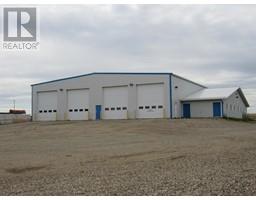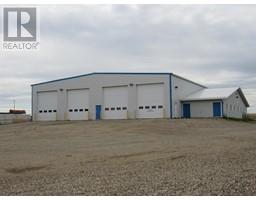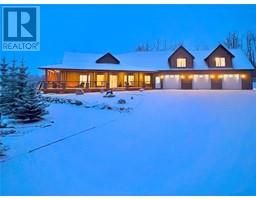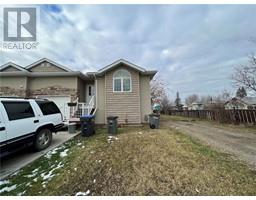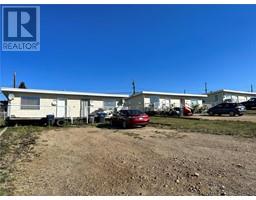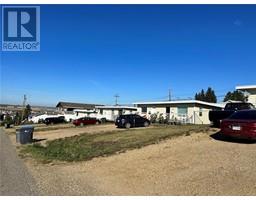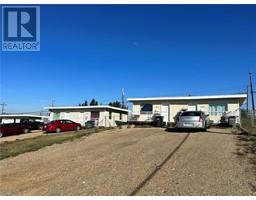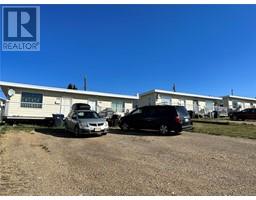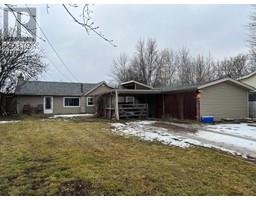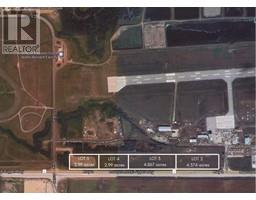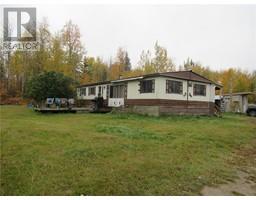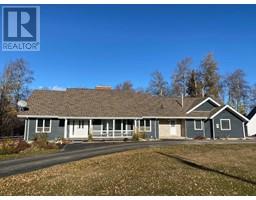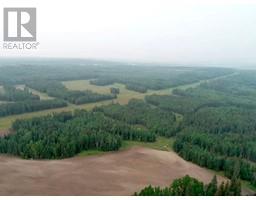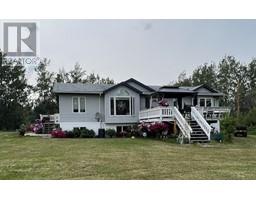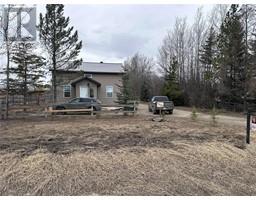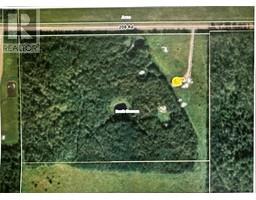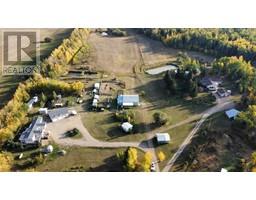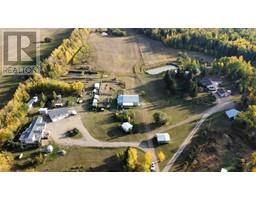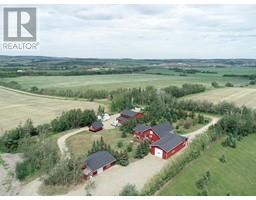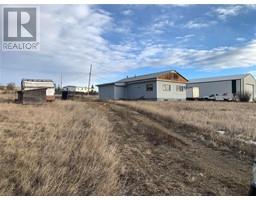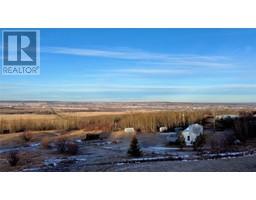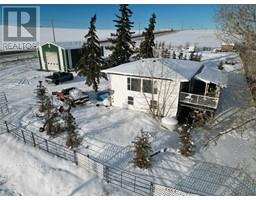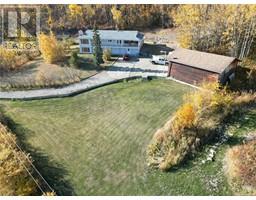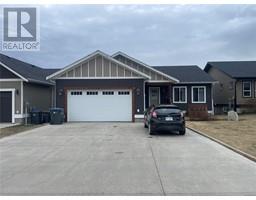8204 18 Street Dawson Creek, Dawson Creek, British Columbia, CA
Address: 8204 18 Street, Dawson Creek, British Columbia
5 Beds4 Baths2377 sqftStatus: Buy Views : 912
Price
$355,000
Summary Report Property
- MKT ID10303175
- Building TypeDuplex
- Property TypeSingle Family
- StatusBuy
- Added13 weeks ago
- Bedrooms5
- Bathrooms4
- Area2377 sq. ft.
- DirectionNo Data
- Added On26 Jan 2024
Property Overview
Whether you're looking to reduce your monthly costs, build equity or an investor wanting cash flow this could be for you. Open floor plan with 3 bedrooms, 2.5 bath main level suite, with over-sized bedrooms and space to spread out, including a large deck overlooking the fenced yard. The legal basement suite has 2 bedrooms, 1 bath with lots of natural light, separate laundry and soundproofing. Single car garage for the main unit and paved driveway for both upper and lower. Separate heating & electrical systems and meters. Do the math, this makes sense! Both sides of this legally suited duplex (4 plex) are available. (id:51532)
Tags
| Property Summary |
|---|
Property Type
Single Family
Building Type
Duplex
Storeys
3
Square Footage
2377 sqft
Title
Freehold
Neighbourhood Name
Dawson Creek
Land Size
0.07 ac|under 1 acre
Built in
2014
Parking Type
Attached Garage(1)
| Building |
|---|
Bathrooms
Total
5
Partial
1
Interior Features
Appliances Included
Range, Refrigerator, Dishwasher, Dryer, Washer
Building Features
Style
Semi-detached
Square Footage
2377 sqft
Heating & Cooling
Heating Type
Baseboard heaters, Forced air, See remarks
Utilities
Utility Sewer
Municipal sewage system
Water
Municipal water
Exterior Features
Exterior Finish
Vinyl siding
Neighbourhood Features
Community Features
Pets Allowed, Rentals Allowed
Parking
Parking Type
Attached Garage(1)
Total Parking Spaces
2
| Level | Rooms | Dimensions |
|---|---|---|
| Second level | 4pc Bathroom | Measurements not available |
| 4pc Ensuite bath | Measurements not available | |
| Bedroom | 12'0'' x 10'0'' | |
| Bedroom | 12'0'' x 11'0'' | |
| Primary Bedroom | 11'0'' x 14'0'' | |
| Basement | 4pc Bathroom | Measurements not available |
| Living room | 10'0'' x 11'0'' | |
| Kitchen | 11'0'' x 10'0'' | |
| Bedroom | 11'0'' x 11'0'' | |
| Bedroom | 10'0'' x 11'0'' | |
| Main level | 2pc Bathroom | Measurements not available |
| Laundry room | 5'0'' x 10'0'' | |
| Foyer | 5'5'' x 8'0'' | |
| Dining room | 11'0'' x 11'0'' | |
| Kitchen | 10'0'' x 11'0'' | |
| Living room | 21'0'' x 12'0'' |
| Features | |||||
|---|---|---|---|---|---|
| Attached Garage(1) | Range | Refrigerator | |||
| Dishwasher | Dryer | Washer | |||


