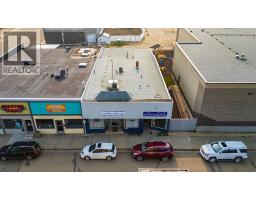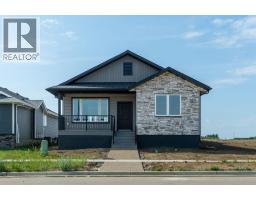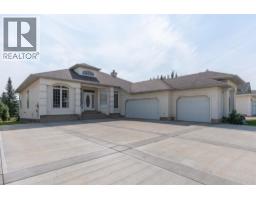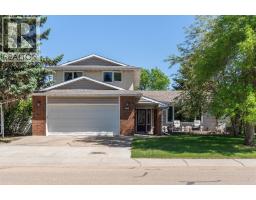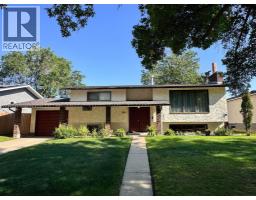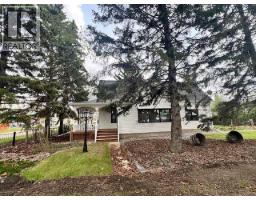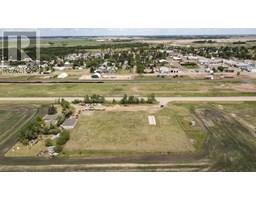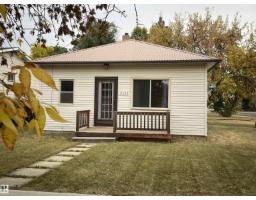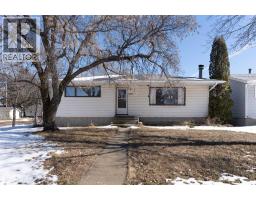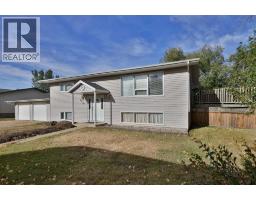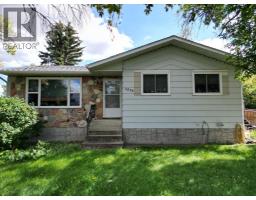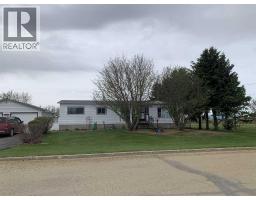5005 57 Street Daysland, Daysland, Alberta, CA
Address: 5005 57 Street, Daysland, Alberta
Summary Report Property
- MKT IDA2261516
- Building TypeManufactured Home
- Property TypeSingle Family
- StatusBuy
- Added3 days ago
- Bedrooms3
- Bathrooms2
- Area1216 sq. ft.
- DirectionNo Data
- Added On03 Oct 2025
Property Overview
Meticulous, Original Owner Property in the Beautiful Town of Daysland. Pride of Ownership has never been more evident. You'll be impressed how well this property has been cared for and updated over the years. This 3 bedroom home has seen most of the vinyl windows updated along with the Vinyl Siding, Furnace, AC and HW Tank in the last 5-6 years plus BRAND NEW Pex Water lines! Inviting Open Concept design with vaulted ceiling and updated flooring. Incredible Kitchen design sees loads of cabinetry space with updated doors, newer fridge and stove, a wonderful dinette space and a handy coffee bar area with even more storage! Relax in the Private Primary Bedroom that sees its own 4pc ensuite bathroom with jet tub and a huge wall of closet space. Located near the primary is laundry room along with access to the covered porch area that acts as a great boot room and storage area. At the other end of the home you'll be pleased to find 2 additional bedrooms with their own private 4pc bath. The Stunning Exterior showcases a large fenced yard with raised deck and private covered hot tub area along with 4 sheds for even more storage. Not to be outdone is the 18x24 heated garage with 10ft door and double driveway for extra parking. This property is a true showtopper and ready for you to call it Home. (id:51532)
Tags
| Property Summary |
|---|
| Building |
|---|
| Land |
|---|
| Level | Rooms | Dimensions |
|---|---|---|
| Main level | Living room | 14.67 Ft x 14.75 Ft |
| Other | 14.67 Ft x 11.50 Ft | |
| Primary Bedroom | 13.50 Ft x 12.17 Ft | |
| 4pc Bathroom | .00 Ft x .00 Ft | |
| Bedroom | 9.42 Ft x 8.50 Ft | |
| Bedroom | 9.42 Ft x 9.92 Ft | |
| 4pc Bathroom | .00 Ft x .00 Ft | |
| Other | 11.33 Ft x 7.58 Ft |
| Features | |||||
|---|---|---|---|---|---|
| PVC window | Detached Garage(1) | See remarks | |||
| Central air conditioning | |||||



































