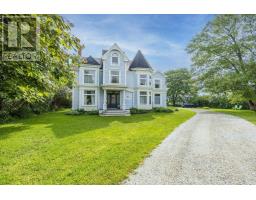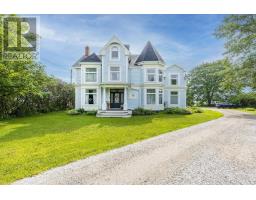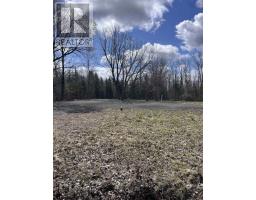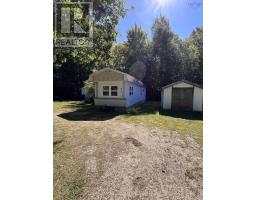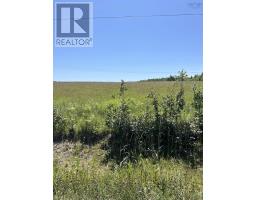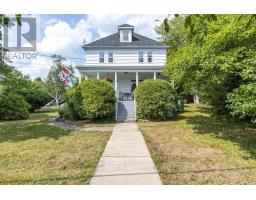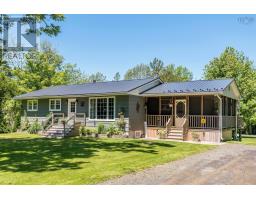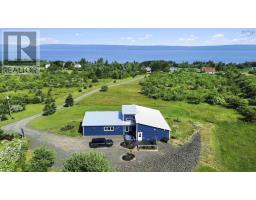503 1 Highway, Deep Brook, Nova Scotia, CA
Address: 503 1 Highway, Deep Brook, Nova Scotia
Summary Report Property
- MKT ID202527428
- Building TypeHouse
- Property TypeSingle Family
- StatusBuy
- Added8 weeks ago
- Bedrooms2
- Bathrooms2
- Area1596 sq. ft.
- DirectionNo Data
- Added On26 Nov 2025
Property Overview
Welcome to this beautifully maintained character home overlooking the scenic Annapolis Basin. Full of warmth and personality, this property offers classic charm with plenty of flexible living space to suit your needs.The main floor features a bright and inviting living room complete with a cozy fireplace, a spacious dining room perfect for family meals or entertaining, and an additional sitting area that adds to the homes versatility.Upstairs, youll find two comfortable bedrooms plus a generous bonus space ideal for a home office, studio, or additional sleeping area. With thoughtful upkeep throughout, this home is move-in ready and full of potential. Enjoy peaceful rural living with stunning water views, all while being just a short drive from the amenities of Digby and Annapolis Royal. Come experience the charm and possibilities of 503 Hwy 1 a lovely home in a picturesque setting. (id:51532)
Tags
| Property Summary |
|---|
| Building |
|---|
| Level | Rooms | Dimensions |
|---|---|---|
| Second level | Bedroom | 14.3x11.6 |
| Primary Bedroom | 5.10x14.1 | |
| Bath (# pieces 1-6) | 7.6x8.2 | |
| Family room | 9.10x20.7 | |
| Main level | Laundry room | 9.3x11.7 |
| Kitchen | 10.2x17.6 | |
| Living room | 14.7x12 | |
| Dining nook | 10.6x11.7 | |
| Bath (# pieces 1-6) | 4.8x5 | |
| Living room | 14.7x14.2 |
| Features | |||||
|---|---|---|---|---|---|
| Treed | Gravel | Stove | |||
| Dryer | Washer | Refrigerator | |||
| Walk out | Heat Pump | ||||












































