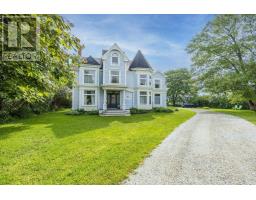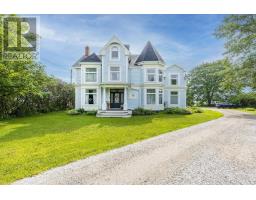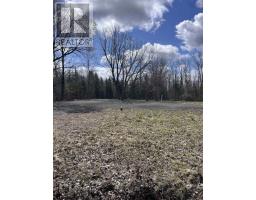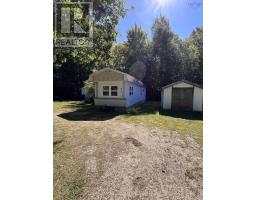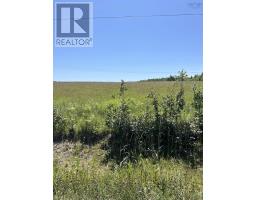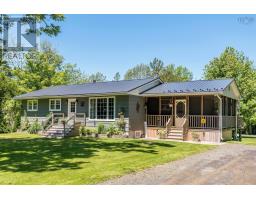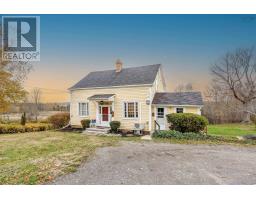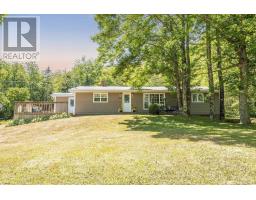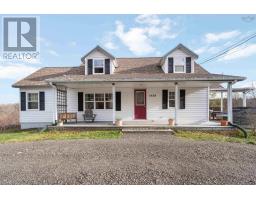26 Culloden Road, Mount Pleasant, Nova Scotia, CA
Address: 26 Culloden Road, Mount Pleasant, Nova Scotia
Summary Report Property
- MKT ID202520723
- Building TypeHouse
- Property TypeSingle Family
- StatusBuy
- Added24 weeks ago
- Bedrooms3
- Bathrooms2
- Area1659 sq. ft.
- DirectionNo Data
- Added On22 Aug 2025
Property Overview
26 Culloden Road Charm, Comfort & Coastal Community Living This spacious 2-storey sits proudly on a large corner lot, offering the perfect blend of charm, comfort, and convenience. With 3 bedrooms, 2 bathrooms, and an attached garage, theres room for everyone and everything. The home has been lovingly maintained and meticulously cared for, so you can move right in and start making memories. The dry basement is a bonus, as well as a potential development opportunity in the attic, which features high ceilings and offers the best water views in the house. It would make a great space for a studio or additional living area. Step out to your covered deck and enjoy peaceful mornings or cozy evenings surrounded by beautiful landscaping. From certain spots, you can even catch sparkling water views. From your morning coffee to sunset strolls, life here feels effortless. Youre just minutes from Digbys shops and restaurants, golf course, and the stunning coastlineso whether its tee time or tide time, youre never far from what you love. Your next chapter starts here. Book a viewing with the agent of your choice now! (id:51532)
Tags
| Property Summary |
|---|
| Building |
|---|
| Level | Rooms | Dimensions |
|---|---|---|
| Second level | Bath (# pieces 1-6) | 8.5 x 9.3 |
| Bedroom | 13.3 x 7.11 | |
| Bedroom | 11.6 x 12.7 | |
| Primary Bedroom | 16.5 x 10.6 | |
| Main level | Kitchen | 13.3 x 13.6 |
| Dining room | 11.6 x 10.6 | |
| Living room | 13 x 14.8 | |
| Foyer | 12.8 x 11.5 | |
| Laundry room | 6.6 x 13.10 | |
| Bath (# pieces 1-6) | 6.7 x 6.7 | |
| Den | 8.3 x 17.10 |
| Features | |||||
|---|---|---|---|---|---|
| Garage | Attached Garage | Gravel | |||
| Parking Space(s) | Paved Yard | Stove | |||
| Dishwasher | Dryer | Washer | |||
| Freezer | Refrigerator | Walk out | |||
| Heat Pump | |||||


















































