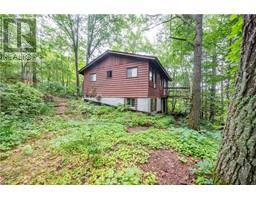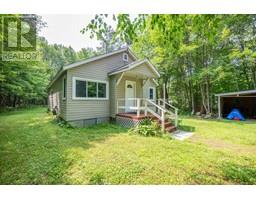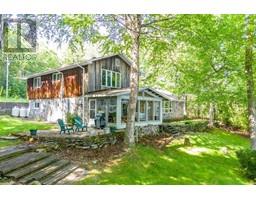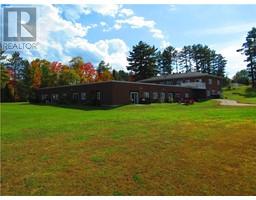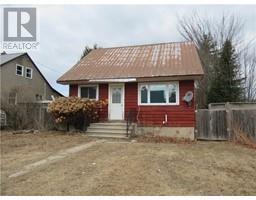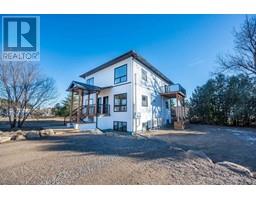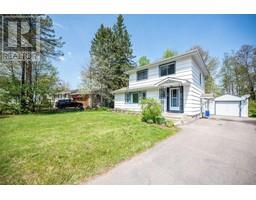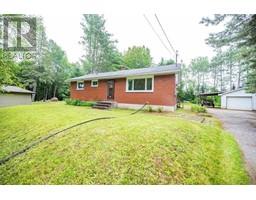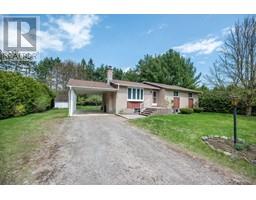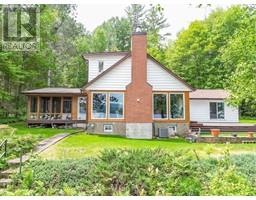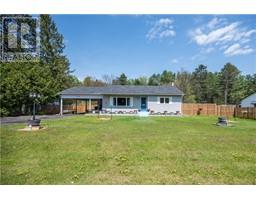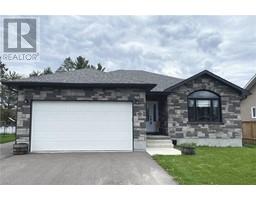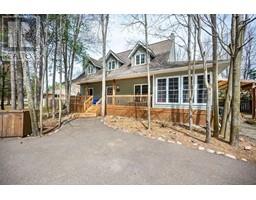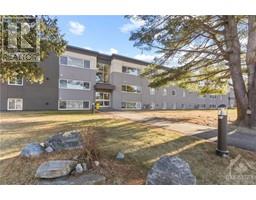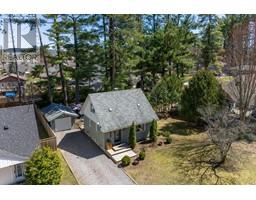1 BROCKHOUSE WAY UNIT#107 Laurentian Hills, Deep River, Ontario, CA
Address: 1 BROCKHOUSE WAY UNIT#107, Deep River, Ontario
2 Beds1 Baths0 sqftStatus: Buy Views : 479
Price
$259,900
Summary Report Property
- MKT ID1371861
- Building TypeApartment
- Property TypeSingle Family
- StatusBuy
- Added21 weeks ago
- Bedrooms2
- Bathrooms1
- Area0 sq. ft.
- DirectionNo Data
- Added On15 Dec 2023
Property Overview
This attractive main floor 2-bedroom Condo features lovely spacious sun filled living room with garden doors to a fenced patio area for those summertime BBQ's, 2 generous sized bedrooms, large 4 pc. bath, in unit laundry room, storage locker, gas heat/ central air, All this and more across the street from the Spectacular Ottawa River, short walk to the Marina and Lamure Beach, just one block from downtown core shopping. Don't let this rare offering slip by, Call today!!. 24hr irrevocable required on all Offers. (id:51532)
Tags
| Property Summary |
|---|
Property Type
Single Family
Building Type
Apartment
Storeys
2
Title
Condominium/Strata
Neighbourhood Name
Laurentian Hills
Built in
1966
Parking Type
Surfaced,Visitor Parking
| Building |
|---|
Bedrooms
Above Grade
2
Bathrooms
Total
2
Interior Features
Appliances Included
Refrigerator, Dryer, Stove, Washer, Blinds
Flooring
Wall-to-wall carpet, Laminate
Basement Features
Slab
Basement Type
Unknown (Not Applicable)
Building Features
Foundation Type
Poured Concrete
Fire Protection
Smoke Detectors
Building Amenities
Laundry - In Suite
Structures
Patio(s)
Heating & Cooling
Cooling
Central air conditioning
Heating Type
Forced air
Utilities
Utility Sewer
Municipal sewage system
Water
Municipal water
Exterior Features
Exterior Finish
Brick
Neighbourhood Features
Community Features
Pets Allowed
Amenities Nearby
Recreation Nearby, Shopping, Ski area, Water Nearby
Maintenance or Condo Information
Maintenance Fees
$500 Monthly
Maintenance Fees Include
Waste Removal, Caretaker, Other, See Remarks
Maintenance Management Company
671679 Ontario Inc, - 000-000-0000
Parking
Parking Type
Surfaced,Visitor Parking
Total Parking Spaces
1
| Land |
|---|
Other Property Information
Zoning Description
Residential
| Level | Rooms | Dimensions |
|---|---|---|
| Main level | Dining room | 11'7" x 9'4" |
| Kitchen | 10'4" x 7'6" | |
| Living room | 16'4" x 11'7" | |
| Bedroom | 13'0" x 9'0" | |
| Bedroom | 13'0" x 10'2" | |
| Laundry room | 6'1" x 5'7" | |
| 4pc Bathroom | 10'4" x 7'9" |
| Features | |||||
|---|---|---|---|---|---|
| Surfaced | Visitor Parking | Refrigerator | |||
| Dryer | Stove | Washer | |||
| Blinds | Slab | Central air conditioning | |||
| Laundry - In Suite | |||||

































