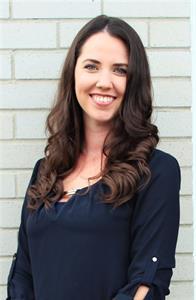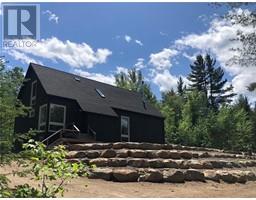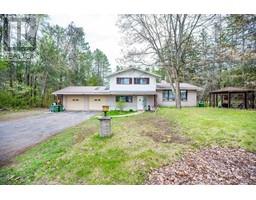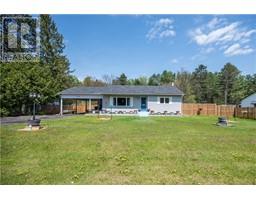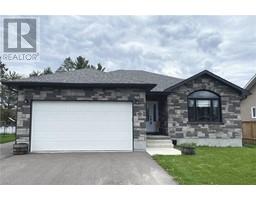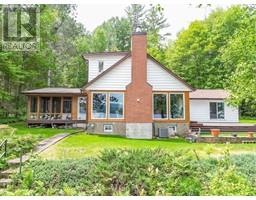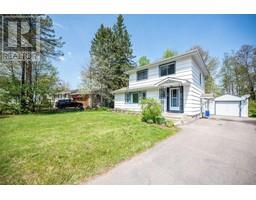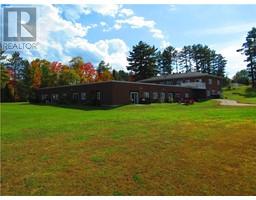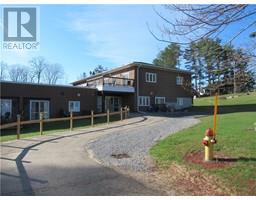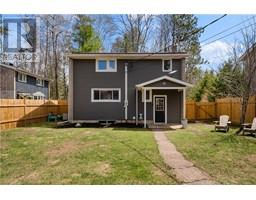15 GREENWOOD ROAD Greenwood/James, Deep River, Ontario, CA
Address: 15 GREENWOOD ROAD, Deep River, Ontario
Summary Report Property
- MKT ID1387388
- Building TypeHouse
- Property TypeSingle Family
- StatusBuy
- Added4 weeks ago
- Bedrooms4
- Bathrooms3
- Area0 sq. ft.
- DirectionNo Data
- Added On14 May 2024
Property Overview
$5000 DECORATING BONUS FOR FIRM OFFER BY JUNE 30TH, 2024. Welcome to executive, rural-like living right in town! This 4-bed, 3-bath home sits on nearly an acre, surrounded by woods. The main floor offers large foyer leading to living room w/ vaulted ceilings & open staircase guiding you to the 2nd story, revealing a versatile office space bathed in natural light. The 2nd story also offers a huge primary bedroom w/ walk-in-closet & 4-piece ensuite. The kitchen is equipped w/ stainless steel appliances & sleek granite countertops which seamlessly opens to dining room, creating a space where memorable gatherings come to life. From here, step out onto the screen porch, extending the living space to the outdoors. The main floor boasts 2-sided gas fireplace that enhances the living room & solarium. The lower level features large family room w/ gas f/p, 2 beds, full bath. The cherry on top? A colossal 30'x50' insulated & heated garage, providing ample space for cars, a workshop, or storage. (id:51532)
Tags
| Property Summary |
|---|
| Building |
|---|
| Land |
|---|
| Level | Rooms | Dimensions |
|---|---|---|
| Second level | Primary Bedroom | 26'0" x 12'11" |
| Loft | 16'2" x 9'1" | |
| 4pc Ensuite bath | 12'0" x 6'8" | |
| Lower level | Family room | 22'11" x 14'3" |
| Bedroom | 10'0" x 10'9" | |
| Storage | 14'4" x 12'9" | |
| Bedroom | 13'3" x 10'9" | |
| Full bathroom | 7'0" x 8'9" | |
| Main level | Dining room | 11'1" x 14'0" |
| Living room | 16'5" x 15'9" | |
| Full bathroom | 10'11" x 7'7" | |
| Bedroom | 11'0" x 12'0" | |
| Solarium | 24'1" x 10'6" | |
| Porch | 10'6" x 7'4" | |
| Kitchen | 11'4" x 11'2" | |
| Foyer | 11'6" x 6'5" | |
| Laundry room | 7'4" x 7'7" |
| Features | |||||
|---|---|---|---|---|---|
| Wooded area | Detached Garage | Refrigerator | |||
| Dishwasher | Dryer | Microwave Range Hood Combo | |||
| Stove | Washer | Central air conditioning | |||































