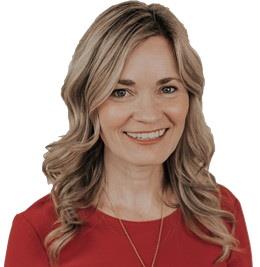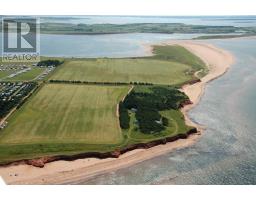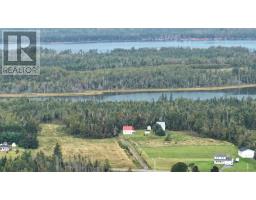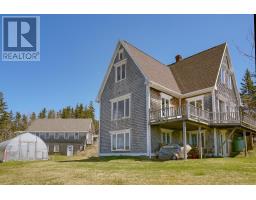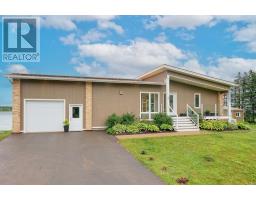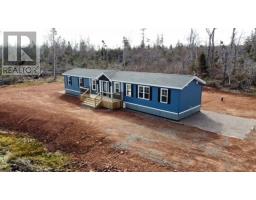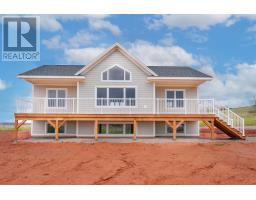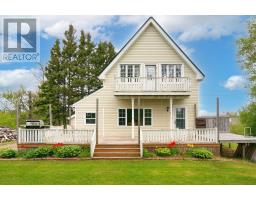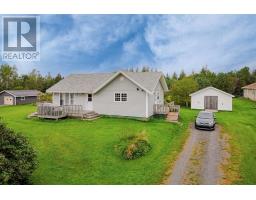89 Milky Way, DeGros Marsh, Prince Edward Island, CA
Address: 89 Milky Way, DeGros Marsh, Prince Edward Island
Summary Report Property
- MKT ID202123379
- Building TypeRecreational
- Property TypeRecreational
- StatusBuy
- Added33 weeks ago
- Bedrooms2
- Bathrooms1
- Area590 sq. ft.
- DirectionNo Data
- Added On08 Sep 2023
Property Overview
Waterfront Cottage and 6.37 acreage situated on Prince Edward Islands East Coast. This quaint cottage can be found in DeGros Marsh which is east of Cardigan on the north side of the Cardigan Bay. The beach area along the Cardigan Bay attracts clam diggers, swimmers and boaters alike. These are just some of the lifestyle activities that you will be able to take in if you own 89 Milky Way. The romantic laneway to the property reassures you that you are about to leave your troubles behind as you enjoy a summer at the cottage with spectacular views, fresh ocean breezes, and peace and privacy. The cottage features an open concept kitchen, living room area that have patio doors to walk out and greet the day with rippling waves and the sounds of the rustling leaves on the trees. It also features a main floor bedroom with a second bedroom or office area in the loft area and a ¾ bathroom plus laundry all within this little cottage retreat. There is a shed on the property for storing away your summer fun items. If this sounds like what you have envisioned for next summers getaway retreat, secure it today to begin planning 2022?s summer. (id:51532)
Tags
| Property Summary |
|---|
| Building |
|---|
| Level | Rooms | Dimensions |
|---|---|---|
| Second level | Other | (Loft/ Bed.) 10.16 x 7.92 |
| Main level | Living room | 19.47 x 13.18 |
| Kitchen | combined with living room | |
| Bedroom | 9.70 x 8.15 | |
| Bath (# pieces 1-6) | 7.43 x 7.08 |
| Features | |||||
|---|---|---|---|---|---|
| Treed | Wooded area | Level | |||
| Other | Stove | Dishwasher | |||
| Dryer | Washer | Refrigerator | |||
































