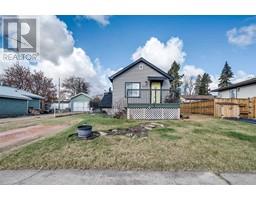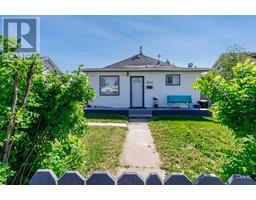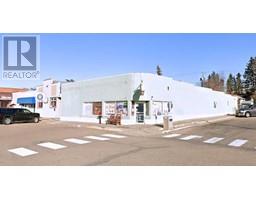2701 20th Street, Delburne, Alberta, CA
Address: 2701 20th Street, Delburne, Alberta
Summary Report Property
- MKT IDA2206637
- Building TypeHouse
- Property TypeSingle Family
- StatusBuy
- Added22 hours ago
- Bedrooms2
- Bathrooms2
- Area1040 sq. ft.
- DirectionNo Data
- Added On16 Jun 2025
Property Overview
Welcome to my listing of this character family home. Only 1 family has ever lived in this home, built in 1950 and raised their family. A 1040 sq ft bi-level and as you walk into entry way/boot room with coat closet and storage cupboard, passing by the Refrigerator as you enter the good sized kitchen. Kitchen and dining room show nicely with a built in dishwasher in the wall, built-in China Cabinet, electric stove and a fair amount of cabinets. Very large living room, 2 good sized bedrooms and a 4 piece bathroom complete the main floor. The downstairs was previously used as a separate suite as it has its own separate entrance, a kitchen sink with cabinets, washer and dryer, bedroom ( window not to code ), a large storage room with shelves, a bathroom with stand up shower, a furnace room with an upgraded hot water tank, the " original gravity style furnace " as well. Upgrades are the toilet in main bath and some lighting fixtures on main floor. Outside is a large double lot with a spot where the garden used to be, storage sheds, firepit and a 22x24 double garage on a corner lot. (id:51532)
Tags
| Property Summary |
|---|
| Building |
|---|
| Land |
|---|
| Level | Rooms | Dimensions |
|---|---|---|
| Basement | 3pc Bathroom | 6.67 Ft x 8.50 Ft |
| Bonus Room | 11.50 Ft x 13.50 Ft | |
| Laundry room | 17.58 Ft x 11.25 Ft | |
| Recreational, Games room | 12.75 Ft x 13.00 Ft | |
| Storage | 20.33 Ft x 9.08 Ft | |
| Main level | Living room | 13.67 Ft x 21.33 Ft |
| Kitchen | 11.42 Ft x 11.75 Ft | |
| Dining room | 11.42 Ft x 12.17 Ft | |
| Laundry room | 9.58 Ft x 8.50 Ft | |
| Primary Bedroom | 9.75 Ft x 13.67 Ft | |
| Bedroom | 9.92 Ft x 11.00 Ft | |
| 4pc Bathroom | 5.08 Ft x 10.08 Ft |
| Features | |||||
|---|---|---|---|---|---|
| Back lane | Wood windows | Detached Garage(2) | |||
| Other | Refrigerator | Dishwasher | |||
| Stove | Window Coverings | Washer & Dryer | |||
| Separate entrance | Walk-up | Suite | |||
| None | |||||







































