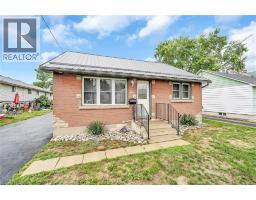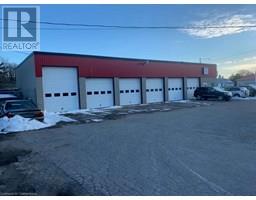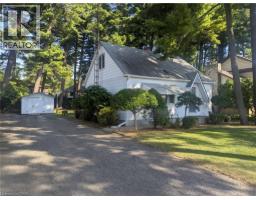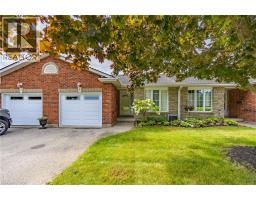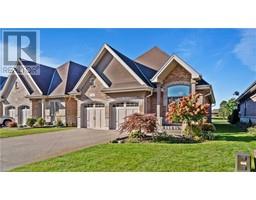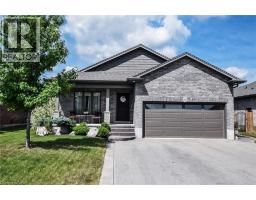48 SOVEREEN Street Delhi, Delhi, Ontario, CA
Address: 48 SOVEREEN Street, Delhi, Ontario
Summary Report Property
- MKT ID40761158
- Building TypeDuplex
- Property TypeMulti-family
- StatusBuy
- Added5 days ago
- Bedrooms6
- Bathrooms2
- Area1601 sq. ft.
- DirectionNo Data
- Added On22 Aug 2025
Property Overview
Investor Alert! This Duplex Is a True Diamond in the Rough. This duplex is a prime fixer-upper opportunity offering strong rental income and the chance to build real equity. Whether you're an experienced investor or just entering the market, this property is perfect for someone with vision and a willingness to roll up their sleeves. The main unit features a primary bedroom on the main floor, a 4-piece bathroom, and a bright, open-concept kitchen, living, and laundry area with walkout access to a spacious deck and backyard. The layout is functional, but the unit is ready for updates and cosmetic improvements. Upstairs, there are two additional bedrooms, both offering ample storage and renovation potential. The second unit includes a three-bedroom layout with an open kitchen and living room, a 4-piece bathroom, and a screened-in sun porch that adds extra seasonal living space. This unit also presents a great opportunity for upgrades to increase rental appeal. If you're looking for a project with immediate rental income and long-term upside, this is it. Bring your tools, ideas, and finishing touches. (id:51532)
Tags
| Property Summary |
|---|
| Building |
|---|
| Land |
|---|
| Features | |||||
|---|---|---|---|---|---|
| Crushed stone driveway | Central air conditioning | ||||




























