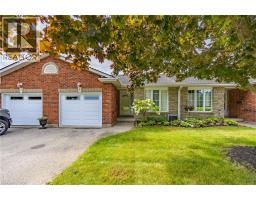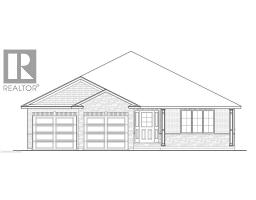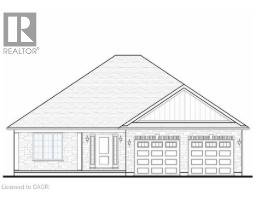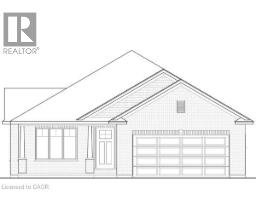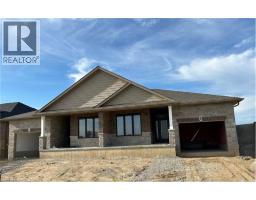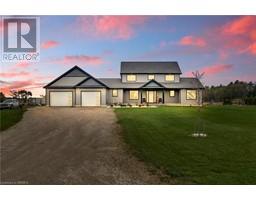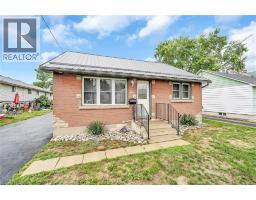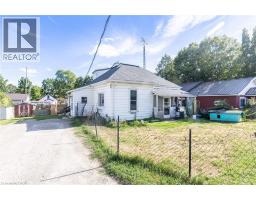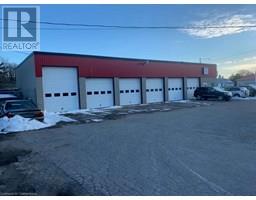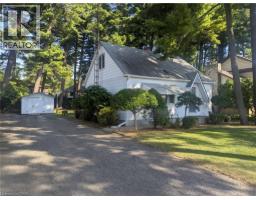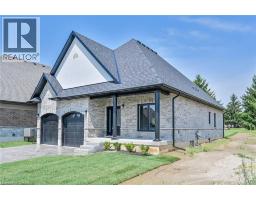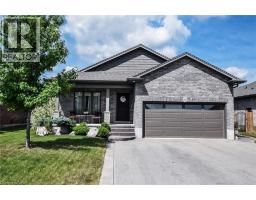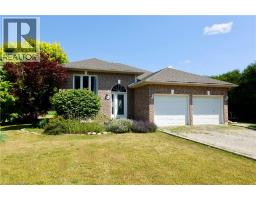82 DUCHESS Drive Delhi, Delhi, Ontario, CA
Address: 82 DUCHESS Drive, Delhi, Ontario
Summary Report Property
- MKT ID40766400
- Building TypeHouse
- Property TypeSingle Family
- StatusBuy
- Added1 weeks ago
- Bedrooms2
- Bathrooms2
- Area1495 sq. ft.
- DirectionNo Data
- Added On09 Sep 2025
Property Overview
This 1495 square foot TO BE BUILT home boasts 2 bedrooms, 2 baths, and an array of exquisite finishes. Step into the open-concept kitchen, dining, and living room adorned with 9-foot ceilings, promising a spacious and inviting atmosphere. Enjoy the convenience of a 2-car garage equipped with auto garage door opener and hot/cold taps, alongside a lawn that will be fully sodded for outdoor enjoyment. Retreat to the primary bedroom oasis, featuring a tiled shower, and a generous walk-in closet. Patio doors from the dining area leads to a charming covered composite deck, perfect for outdoor gatherings. With main floor laundry and the opportunity to customize finishes, this home offers both luxury and practicality. Act now to make this dream home yours! *Please note: The photos provided are from a similar model. The fireplace is not included. This home is to be constructed. Don't miss out on this opportunity to own this home in the Town of Delhi today! (id:51532)
Tags
| Property Summary |
|---|
| Building |
|---|
| Land |
|---|
| Level | Rooms | Dimensions |
|---|---|---|
| Main level | Laundry room | 7'4'' x 5'10'' |
| Kitchen | 17'4'' x 12'6'' | |
| Living room/Dining room | 22'10'' x 14'7'' | |
| Full bathroom | 7'9'' x 8'0'' | |
| Primary Bedroom | 12'1'' x 15'0'' | |
| 4pc Bathroom | 5'0'' x 10'10'' | |
| Bedroom | 10'10'' x 12'6'' | |
| Foyer | 6'0'' x 14'6'' |
| Features | |||||
|---|---|---|---|---|---|
| Crushed stone driveway | Automatic Garage Door Opener | Attached Garage | |||
| Microwave | Garage door opener | Central air conditioning | |||

























