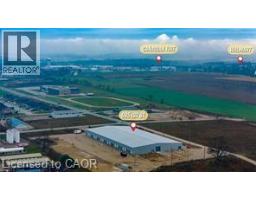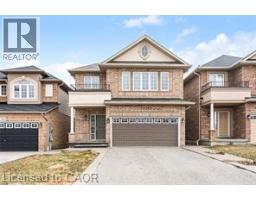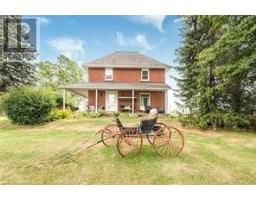1590 MID-NWAL TLINE RD Road Rural N. Walsingham, Delhi, Ontario, CA
Address: 1590 MID-NWAL TLINE RD Road, Delhi, Ontario
4 Beds2 BathsNo Data sqftStatus: Rent Views : 974
Price
$3,200
Summary Report Property
- MKT ID40769348
- Building TypeHouse
- Property TypeSingle Family
- StatusRent
- Added10 weeks ago
- Bedrooms4
- Bathrooms2
- AreaNo Data sq. ft.
- DirectionNo Data
- Added On13 Sep 2025
Property Overview
Spacious 4-bedroom, 3-washroom home available for lease, offering comfort, convenience, and style. Enjoy a thoughtfully designed layout with bright, open living areas, a modern kitchen, and generous bedrooms including a primary suite with walkout patio access and scenic views. The backyard is fully fenced and features a heated in-ground pool (20’ x 40’), perfect for family enjoyment or entertaining. Conveniently located just minutes from shopping, hospitals, schools, and Ontario’s largest beach. Square footage and room sizes are approximate. (id:51532)
Tags
| Property Summary |
|---|
Property Type
Single Family
Building Type
House
Storeys
2
Square Footage
2355 sqft
Subdivision Name
Rural N. Walsingham
Title
Freehold
Land Size
1/2 - 1.99 acres
Parking Type
Attached Garage
| Building |
|---|
Bedrooms
Above Grade
4
Bathrooms
Total
4
Partial
1
Interior Features
Appliances Included
Central Vacuum, Dishwasher, Dryer, Microwave, Refrigerator, Stove, Washer
Basement Type
Partial (Partially finished)
Building Features
Features
Southern exposure, Country residential
Foundation Type
Block
Style
Detached
Architecture Style
2 Level
Construction Material
Concrete block, Concrete Walls
Square Footage
2355 sqft
Fire Protection
Smoke Detectors, Alarm system
Heating & Cooling
Cooling
Central air conditioning
Heating Type
Forced air
Utilities
Utility Type
Cable(Available),Electricity(Available),Natural Gas(Available),Telephone(Available)
Utility Sewer
Septic System
Water
Well
Exterior Features
Exterior Finish
Brick, Concrete, Shingles
Pool Type
Inground pool
Neighbourhood Features
Community Features
Quiet Area, School Bus
Parking
Parking Type
Attached Garage
Total Parking Spaces
7
| Land |
|---|
Other Property Information
Zoning Description
AI
| Level | Rooms | Dimensions |
|---|---|---|
| Second level | Family room | 12'11'' x 27'5'' |
| Dining room | 11'11'' x 27'1'' | |
| Third level | 4pc Bathroom | Measurements not available |
| Bedroom | 12'7'' x 11'8'' | |
| Bedroom | 12'7'' x 11'6'' | |
| Bedroom | 11'7'' x 14'2'' | |
| Main level | Primary Bedroom | 13'0'' x 19'11'' |
| Den | 13'10'' x 11'11'' | |
| Laundry room | Measurements not available | |
| 2pc Bathroom | Measurements not available | |
| Kitchen | 13'10'' x 17'7'' |
| Features | |||||
|---|---|---|---|---|---|
| Southern exposure | Country residential | Attached Garage | |||
| Central Vacuum | Dishwasher | Dryer | |||
| Microwave | Refrigerator | Stove | |||
| Washer | Central air conditioning | ||||



































