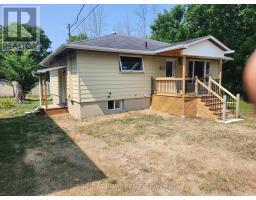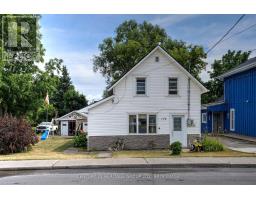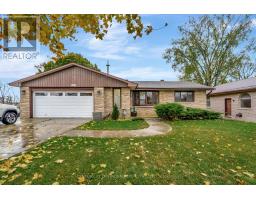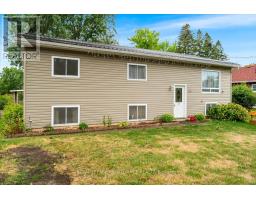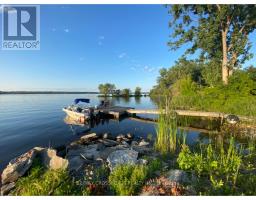144 CENTRE STREET, Deseronto (Deseronto (Town)), Ontario, CA
Address: 144 CENTRE STREET, Deseronto (Deseronto (Town)), Ontario
Summary Report Property
- MKT IDX12504332
- Building TypeHouse
- Property TypeSingle Family
- StatusBuy
- Added1 days ago
- Bedrooms5
- Bathrooms2
- Area1100 sq. ft.
- DirectionNo Data
- Added On18 Nov 2025
Property Overview
Spacious and well-maintained 5-bedroom, 2-bath bungalow in a welcoming, family-friendly neighbourhood. The open-concept main level features a stunning granite kitchen island, stainless steel appliances, and soft-closing solid wood cabinetry. A walkout leads to a large deck with an above-ground pool - perfect for entertaining or family fun. Bright living and dining areas are filled with natural light from large windows. The lower level offers two additional bedrooms, a 3-piece bath, and a cozy recreation room with a natural gas fireplace - ideal for movie nights or guest accommodations. Mechanicals include forced-air natural gas heat, an HRV system, 200-amp electrical service, and municipal water and sewer. Outside, offers a double-wide driveway, fenced corner lot, and cherry and apple trees with plenty of space for gardening or play . Conveniently located close to the Deseronto Public Library, community centre, park, grocery store, and schools - this property combines comfort, convenience, and family living. (id:51532)
Tags
| Property Summary |
|---|
| Building |
|---|
| Land |
|---|
| Level | Rooms | Dimensions |
|---|---|---|
| Basement | Bathroom | 6.9 m x 7.11 m |
| Utility room | 10.5 m x 12.7 m | |
| Recreational, Games room | 15.8 m x 26.7 m | |
| Bedroom 4 | 8.5 m x 13.5 m | |
| Bedroom 5 | 12.5 m x 14.8 m | |
| Main level | Living room | 14.9 m x 13.9 m |
| Dining room | 19.1 m x 11.3 m | |
| Kitchen | 14.3 m x 13.1 m | |
| Bedroom | 12.7 m x 11 m | |
| Bedroom 2 | 10.2 m x 10.4 m | |
| Bedroom 3 | 10.1 m x 10.1 m | |
| Bathroom | 12.5 m x 5.9 m |
| Features | |||||
|---|---|---|---|---|---|
| Carpet Free | No Garage | Dishwasher | |||
| Dryer | Microwave | Stove | |||
| Washer | Window Coverings | Central air conditioning | |||
| Fireplace(s) | |||||










































