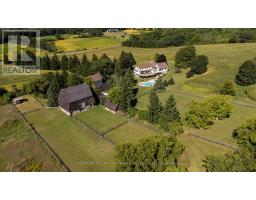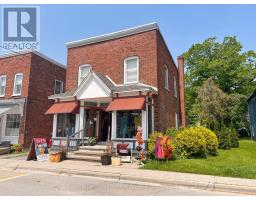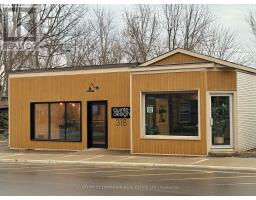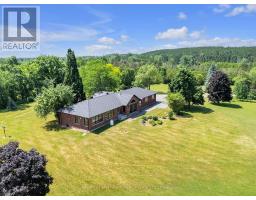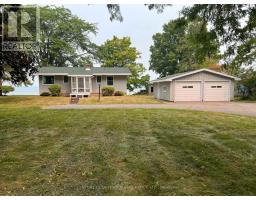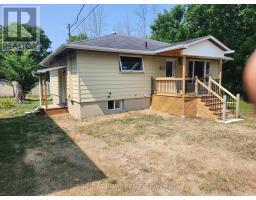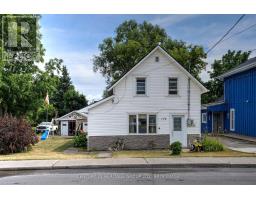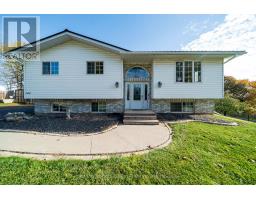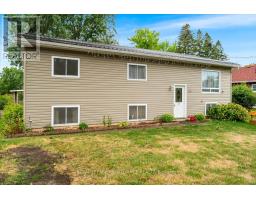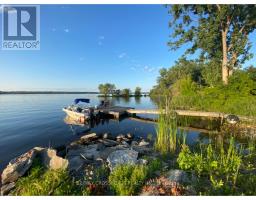212 MAIN STREET, Deseronto (Deseronto (Town)), Ontario, CA
Address: 212 MAIN STREET, Deseronto (Deseronto (Town)), Ontario
Summary Report Property
- MKT IDX12510434
- Building TypeHouse
- Property TypeSingle Family
- StatusBuy
- Added2 weeks ago
- Bedrooms3
- Bathrooms2
- Area1100 sq. ft.
- DirectionNo Data
- Added On05 Nov 2025
Property Overview
Live the waterfront life you've always imagined at 212 Main Street, where every day starts with a sunrise over Lake Ontario. This beautiful 2+1 bed, 2 bath bungalow isn't just a home, it's a lifestyle built around water, comfort, and connection. Launch your boat from the private dock for a 30 minute cruise to Picton or the waterfront pub in Napanee. Spend summers enjoying your morning coffee on the raised deck and entertaining friends on the spacious interlocking brick patio. In winter, simply step outside for some of the best ice fishing around!The bright main floor has a completely remodelled kitchen featuring quartz counters, stainless steel appliances and an inviting layout. A blend of pristine hardwood floors and tasteful tiles lead to two generous bedrooms with a four piece bath and extra deep tub. This home is ideal for multi-generational living, or rental income with an in-law suite that offers large windows framing picturesque views of the lake. There's plenty of recreation space; whether you require more storage, a home gym or playroom for the kids! Curl up with a good book in front of the natural gas fireplace, or settle in for the sounds of nature from the enclosed sunroom. An attached 2-car garage provides room for vehicles and toys. Outside, your waterfront bunkie with hydro, could be the perfect creative studio, home office or private guest space. Whether you're working from home, hosting family weekends, or soaking in the quiet rhythm of waterfront life, this property delivers it all. (id:51532)
Tags
| Property Summary |
|---|
| Building |
|---|
| Land |
|---|
| Level | Rooms | Dimensions |
|---|---|---|
| Basement | Kitchen | 3.54 m x 4.2 m |
| Laundry room | 2.9 m x 3.05 m | |
| Office | 3.53 m x 1.82 m | |
| Living room | 6.36 m x 5.89 m | |
| Recreational, Games room | 3.86 m x 6.18 m | |
| Sunroom | 3.01 m x 5.31 m | |
| Bathroom | 2.45 m x 1.52 m | |
| Bedroom 3 | 3.61 m x 3.16 m | |
| Bedroom 4 | 3.87 m x 3.09 m | |
| Main level | Bathroom | 2.5 m x 2.11 m |
| Bedroom | 3.78 m x 3.77 m | |
| Bedroom 2 | 3.15 m x 3.79 m | |
| Dining room | 3.58 m x 3.34 m | |
| Kitchen | 2.52 m x 3.37 m | |
| Living room | 4.06 m x 5.54 m | |
| Office | 3.58 m x 2.76 m |
| Features | |||||
|---|---|---|---|---|---|
| Level | In-Law Suite | Attached Garage | |||
| Garage | Garage door opener remote(s) | Water Heater | |||
| Dishwasher | Dryer | Stove | |||
| Refrigerator | Walk out | Central air conditioning | |||
| Fireplace(s) | |||||

















































