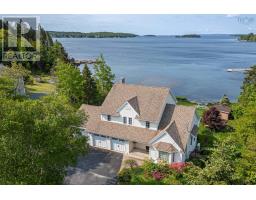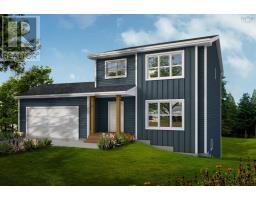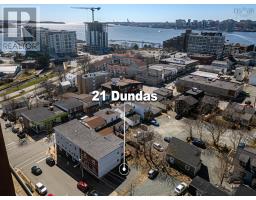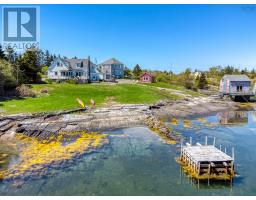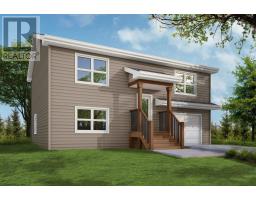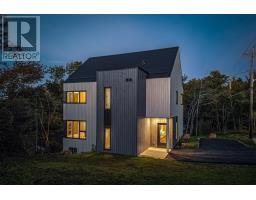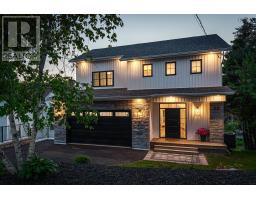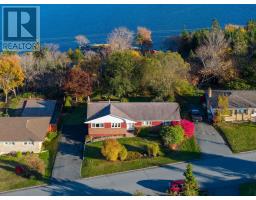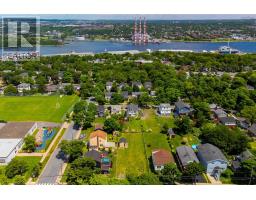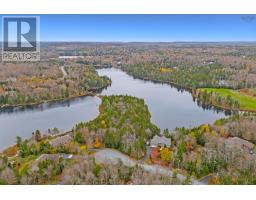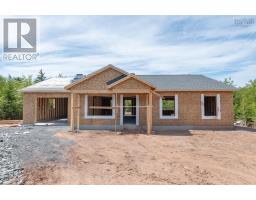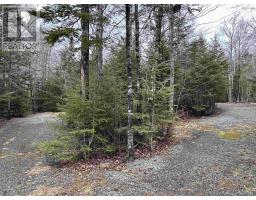Lot 1 Old Guysborough Road, Devon, Nova Scotia, CA
Address: Lot 1 Old Guysborough Road, Devon, Nova Scotia
Summary Report Property
- MKT ID202521785
- Building TypeHouse
- Property TypeSingle Family
- StatusBuy
- Added3 hours ago
- Bedrooms3
- Bathrooms3
- Area1570 sq. ft.
- DirectionNo Data
- Added On28 Nov 2025
Property Overview
Dreaming of new construction without breaking the bank? Welcome to Ramar Homes' The Dana - a thoughtfully designed split-entry home that offers the perfect combination of style, function, and affordability. This brand-new build will be fully finished, featuring 3 bedrooms (2 up/ 1 down) and 3 full bathrooms, and a bright, open-concept main level ideal for modern living. The lower level offers added flexibility with a large family room - perfect for movie nights - and access to the built-in single-car garage. A wide range of stylish and functional finishes are included throughout, such as quartz countertops and a ductless heat pump for year-round comfort, or personalize the space with a wide selection of upgrades to suit your style. Located minutes from Airlane Golf Club and Dollar Lake Provincial Park, Lot 1 Old Guysborough Rd is the perfect retreat with easy access to recreation and nature. Not to mention, just 10 minutes from the Halifax Stanfield International Airport, and 30-minutes to Halifax, making this an ideal location for anyone looking for a rural lifestyle with easy access to the city and amenities. Start planning your custom build today! (id:51532)
Tags
| Property Summary |
|---|
| Building |
|---|
| Level | Rooms | Dimensions |
|---|---|---|
| Lower level | Bath (# pieces 1-6) | 8X5.3 |
| Bedroom | 11X10.4 | |
| Bath (# pieces 1-6) | 6X6 | |
| Family room | 14.10X13.6 | |
| Main level | Living room | 13.4X12.10 |
| Dining room | Combo | |
| Kitchen | 15.5X12.5 | |
| Primary Bedroom | 12.3X10.9 | |
| Bedroom | 11X10.8 | |
| Ensuite (# pieces 2-6) | 8X6 |
| Features | |||||
|---|---|---|---|---|---|
| Garage | Gravel | None | |||
| Heat Pump | |||||

























