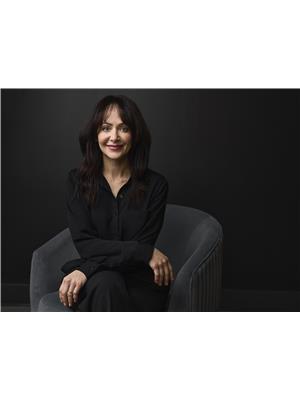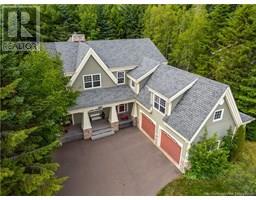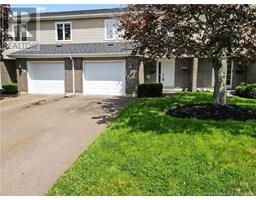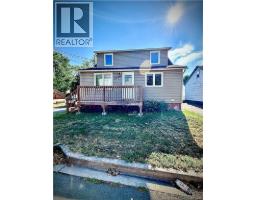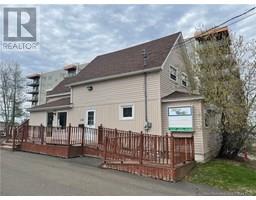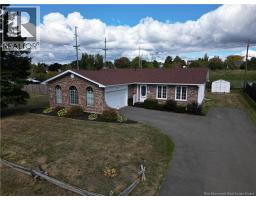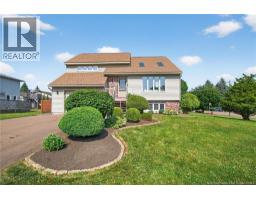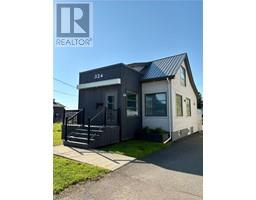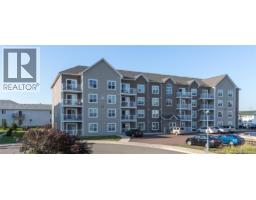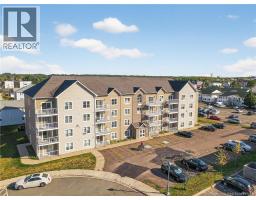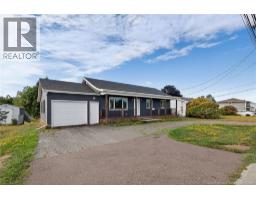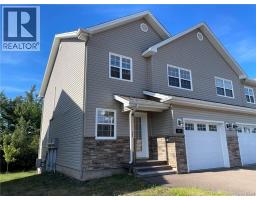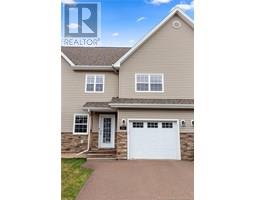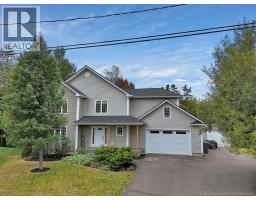128 Ernest Street, Dieppe, New Brunswick, CA
Address: 128 Ernest Street, Dieppe, New Brunswick
Summary Report Property
- MKT IDNB121276
- Building TypeHouse
- Property TypeSingle Family
- StatusBuy
- Added14 weeks ago
- Bedrooms3
- Bathrooms2
- Area1480 sq. ft.
- DirectionNo Data
- Added On23 Jun 2025
Property Overview
Built in 2024 and move-in ready, this stylish modern townhouse offers a fresh, low-maintenance lifestyle in a sought-after Dieppe neighbourhoodjust minutes from schools, shopping, and walking trails. The main level features a bright, open-concept layout with engineered hardwood floors, large windows, and 9 ceilings. The kitchen is equipped with quartz countertops, an oversized island, and stainless steel appliances. A 2-piece bath completes the main floor. Upstairs, youll find three bedroomseach with a walk-in closeta full 4-piece bathroom with ceramic finishes, and a separate laundry room. The basement has been framed and drywalled, giving you a head start on future development. Additional highlights include a mini split heat pump, paved driveway, landscaped yard, and the balance of the 10-year LUX home warranty. This home was recently purchased and is being resold due to a job relocation. A great opportunity to move into a nearly new home with upgrades already in place. Quick closing available. (id:51532)
Tags
| Property Summary |
|---|
| Building |
|---|
| Level | Rooms | Dimensions |
|---|---|---|
| Second level | Laundry room | 3'4'' x 5'5'' |
| 4pc Bathroom | 4'5'' x 11'0'' | |
| Bedroom | 10'9'' x 9'1'' | |
| Bedroom | 10'2'' x 9'5'' | |
| Primary Bedroom | 10'6'' x 12'7'' | |
| Main level | 2pc Bathroom | 9'1'' x 2'11'' |
| Kitchen/Dining room | 18'7'' x 16'11'' | |
| Living room | 19'11'' x 11'5'' | |
| Foyer | 4'11'' x 6'10'' |
| Features | |||||
|---|---|---|---|---|---|
| Balcony/Deck/Patio | Heat Pump | ||||







































