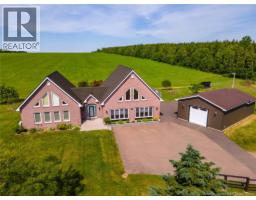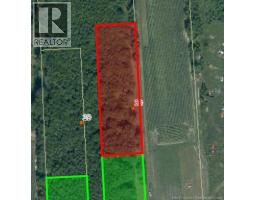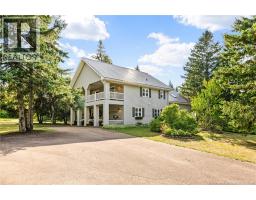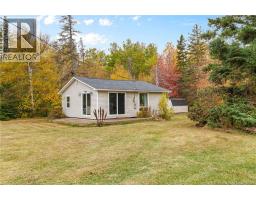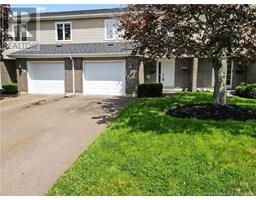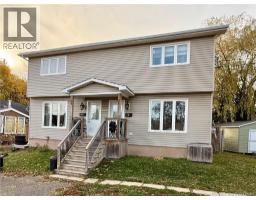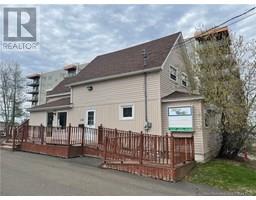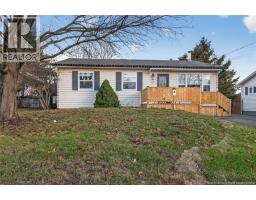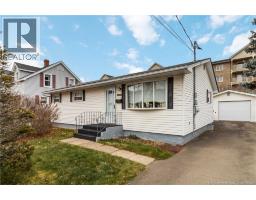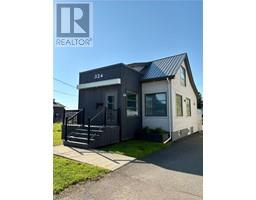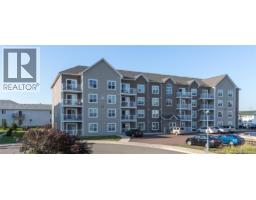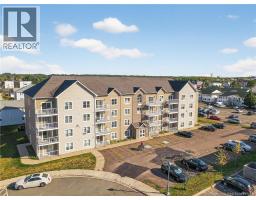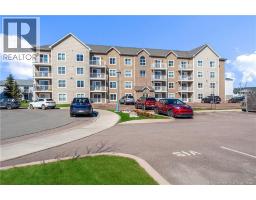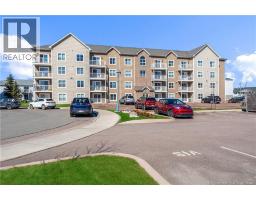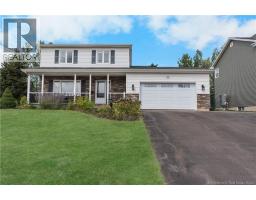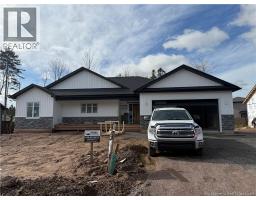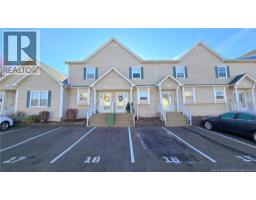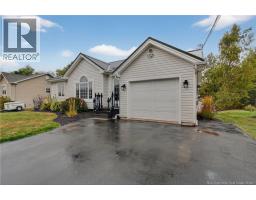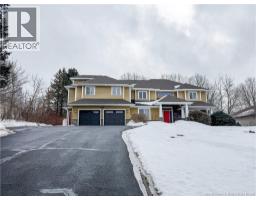24 Danube Court, Dieppe, New Brunswick, CA
Address: 24 Danube Court, Dieppe, New Brunswick
Summary Report Property
- MKT IDNB126712
- Building TypeHouse
- Property TypeSingle Family
- StatusBuy
- Added20 weeks ago
- Bedrooms2
- Bathrooms2
- Area1757 sq. ft.
- DirectionNo Data
- Added On18 Sep 2025
Property Overview
Welcome to 24 Danube a charming semi-detached home with attached garage, located on a quiet court in Dieppe. This well-maintained property features a brand-new garage door and a double paved driveway. Inside, youll find a spacious living room with hardwood floors, leading into an open-concept kitchen complete with a center island, birch cabinetry, pantry, and a convenient half bath. Upstairs, the primary bedroom impresses with a walk-in closet and patio doors to a private balcony. A second bedroom and a luxurious 5-piece bathroom complete the upper level, offering a double vanity, stand-up shower, and a large whirlpool tub. The finished basement adds even more living space with a large family room, dedicated office, and laundry/storage area. Outside, enjoy the FULLY FENCED YARD, ideal for kids or pets, plus a HOT TUB for year-round relaxation. Additional features include: 3 mini-split heat pumps, a 2-year-old roof, and excellent curb appeal in a desirable neighborhood. Call today for more info or for your private viewing. For your convenience floor plan and virtual tour attached. (id:51532)
Tags
| Property Summary |
|---|
| Building |
|---|
| Land |
|---|
| Level | Rooms | Dimensions |
|---|---|---|
| Second level | Other | 6'8'' x 8'4'' |
| Primary Bedroom | 18'1'' x 12'4'' | |
| Bedroom | 10'10'' x 9'3'' | |
| 5pc Bathroom | 10'11'' x 10'9'' | |
| Basement | Family room | 17'6'' x 16' |
| Laundry room | 8'3'' x 10'9'' | |
| Office | 9'0'' x 13'9'' | |
| Main level | Living room | 18'2'' x 14'7'' |
| Kitchen | 14'5'' x 13'1'' | |
| Dining room | 9'11'' x 11'4'' | |
| 2pc Bathroom | 7'10'' x 3'1'' |
| Features | |||||
|---|---|---|---|---|---|
| Cul-de-sac | Balcony/Deck/Patio | Attached Garage | |||
| Air Conditioned | Heat Pump | ||||









































