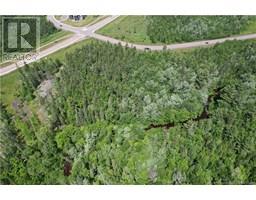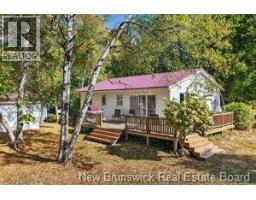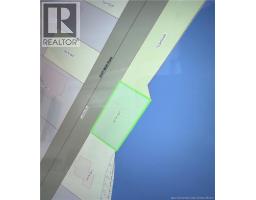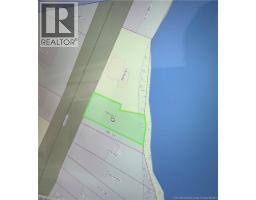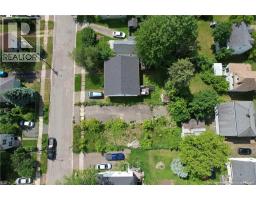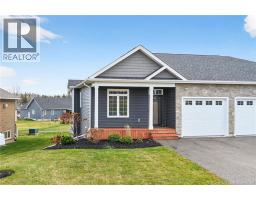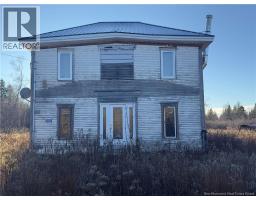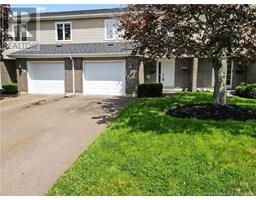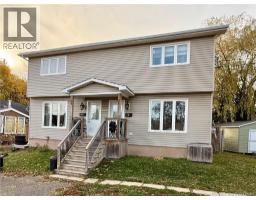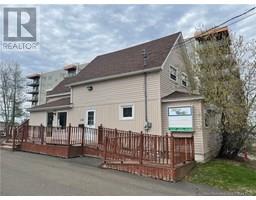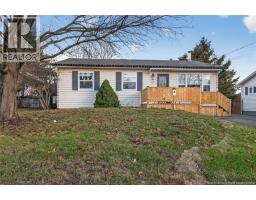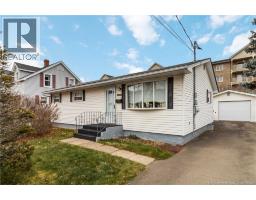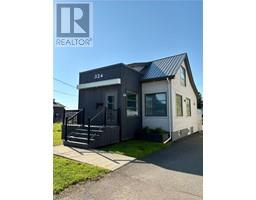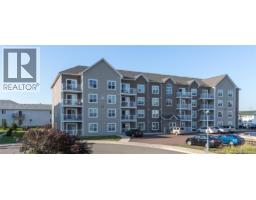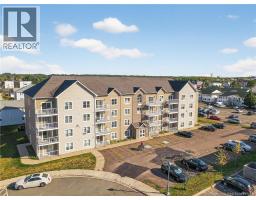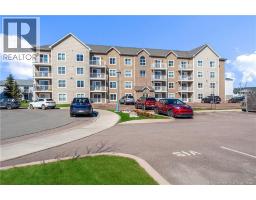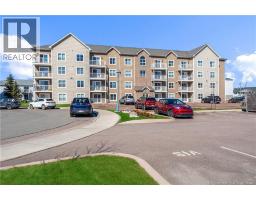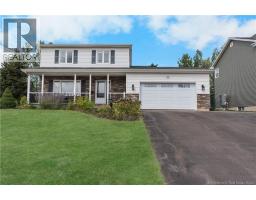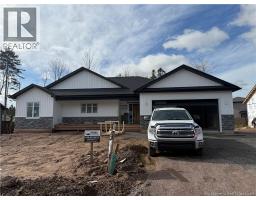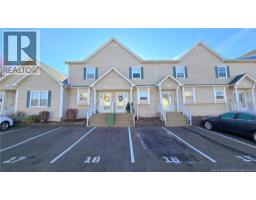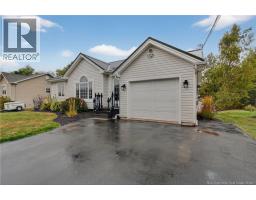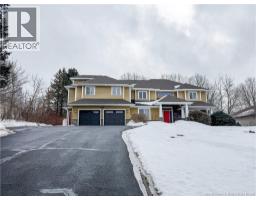26 Carter Street, Dieppe, New Brunswick, CA
Address: 26 Carter Street, Dieppe, New Brunswick
Summary Report Property
- MKT IDNB126545
- Building TypeHouse
- Property TypeSingle Family
- StatusBuy
- Added18 weeks ago
- Bedrooms3
- Bathrooms3
- Area1788 sq. ft.
- DirectionNo Data
- Added On15 Sep 2025
Property Overview
From the inviting covered front porch to oversized huge lot, every detail has been thoughtfully designed for modern living. Step into a spacious entryway with a large receiving closet and a custom built-in mudroom locker system featuring a bench, cubbies, and hooks perfect for keeping busy households organized! The open-concept main floor with 9 foot ceilings makes entertaining effortless and spacious. The kitchen is a chefs delight with an ""eat-at"" quartz peninsula, oversized pot drawers, floor to ceiling cabinetry, hidden walk-in pantry, and an abundance of counter space. The dining area overlooks the private tree-lined backyard and private patio, while the living room showcases a custom accent wall with a sleek linear fireplace for cozy evenings. Upstairs youll find three generous bedrooms, a convenient laundry room, and a luxurious primary suite complete with walk-in closet and a spa-like 5-piece ensuite. Comfort is guaranteed with a fully ducted heating and cooling system (transferable warranty included; low heating cost-bonus!) The second level features soft, sound-absorbing carpet for added warmth and safety. Covered porch-Designer kitchen with quartz & hidden pantry-Custom mudroom with built-ins-Open concept living with linear fireplace- 3 bedrooms + upstairs laundry 5-piece ensuite & walk-in closet- Fully ducted upgraded heating/cooling system-Paved Driveway- Move-in ready, stylish, and functional 26 Carter Street is a home that truly checks every box. (id:51532)
Tags
| Property Summary |
|---|
| Building |
|---|
| Level | Rooms | Dimensions |
|---|---|---|
| Second level | Other | 6'0'' x 6'0'' |
| Laundry room | 5'5'' x 5'5'' | |
| Primary Bedroom | 12'10'' x 12'8'' | |
| Other | 13'9'' x 9'2'' | |
| 4pc Bathroom | 4'11'' x 8'11'' | |
| Main level | Mud room | 6'4'' x 7'6'' |
| Pantry | 6'0'' x 6'0'' | |
| Living room | 15'11'' x 16'0'' | |
| Kitchen | 12'6'' x 9'3'' | |
| Dining room | 12'6'' x 15'8'' | |
| 2pc Bathroom | 4'6'' x 4'6'' |
| Features | |||||
|---|---|---|---|---|---|
| Balcony/Deck/Patio | Central air conditioning | Heat Pump | |||




















































