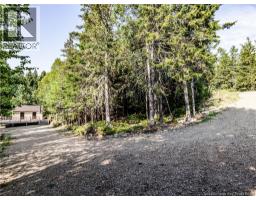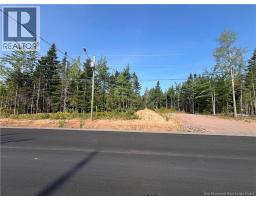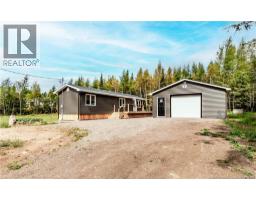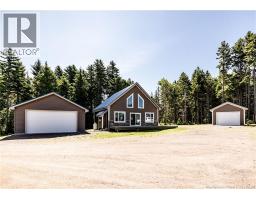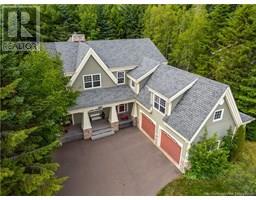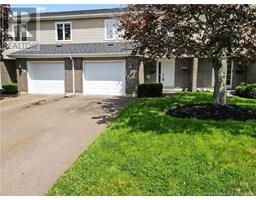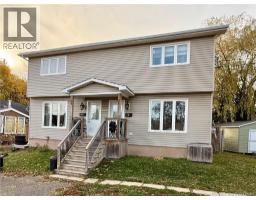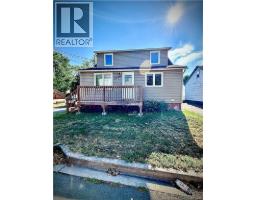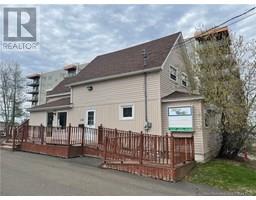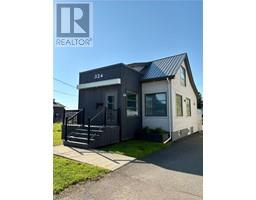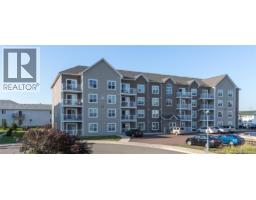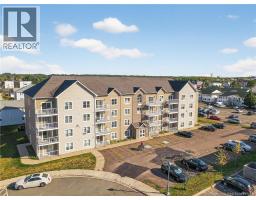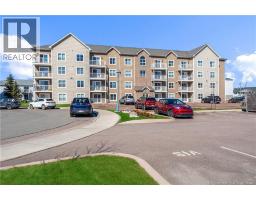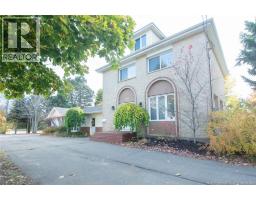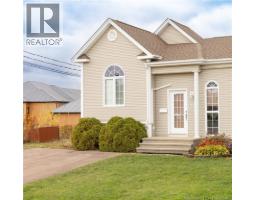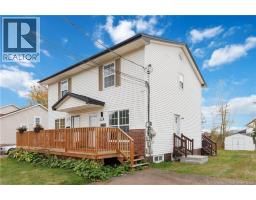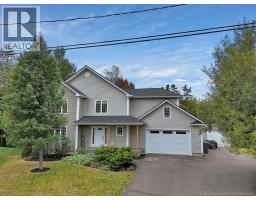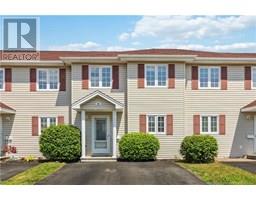35 Nepisiguit, Dieppe, New Brunswick, CA
Address: 35 Nepisiguit, Dieppe, New Brunswick
2 Beds1 Baths861 sqftStatus: Buy Views : 484
Price
$204,900
Summary Report Property
- MKT IDNB125702
- Building TypeHouse
- Property TypeSingle Family
- StatusBuy
- Added10 weeks ago
- Bedrooms2
- Bathrooms1
- Area861 sq. ft.
- DirectionNo Data
- Added On29 Aug 2025
Property Overview
Absolutely beautiful mini home located in the highly sought-after Domaine du Ruisseau. Step inside and youll be welcomed by a bright, open-concept layout. The kitchen offers plenty of cabinetry, a center island, and flows seamlessly into the dining area, where patio doors lead to the back deck perfect for entertaining or relaxing outdoors. The living room provides a cozy yet spacious feel, while the thoughtful floor plan places one bedroom at each end of the home for added privacy. A full bathroom and convenient laundry area complete the interior. This property also features a paved driveway, a back deck, and a storage shed with a garage door offering both comfort and functionality. (id:51532)
Tags
| Property Summary |
|---|
Property Type
Single Family
Building Type
House
Square Footage
861 sqft
Title
Leasehold
Land Size
0
| Building |
|---|
Bedrooms
Above Grade
2
Bathrooms
Total
2
Interior Features
Flooring
Laminate
Building Features
Features
Level lot
Foundation Type
Block
Architecture Style
Mini
Square Footage
861 sqft
Total Finished Area
861 sqft
Structures
Shed
Heating & Cooling
Cooling
Heat Pump
Heating Type
Baseboard heaters, Heat Pump
Utilities
Utility Sewer
Municipal sewage system
Water
Municipal water
Exterior Features
Exterior Finish
Vinyl
| Level | Rooms | Dimensions |
|---|---|---|
| Main level | Bedroom | 9'9'' x 14'8'' |
| Laundry room | 7'5'' x 2'9'' | |
| 4pc Bathroom | 7'5'' x 8'2'' | |
| Primary Bedroom | 11'7'' x 12'2'' | |
| Living room | 13'10'' x 14'8'' | |
| Foyer | 5'8'' x 5'4'' | |
| Dining room | 9'7'' x 9'4'' | |
| Kitchen | 9'4'' x 14'8'' |
| Features | |||||
|---|---|---|---|---|---|
| Level lot | Heat Pump | ||||




























