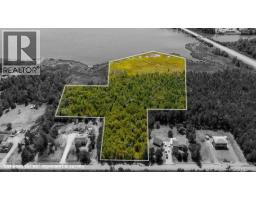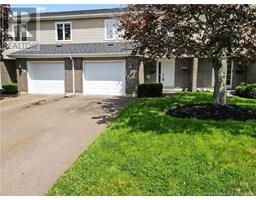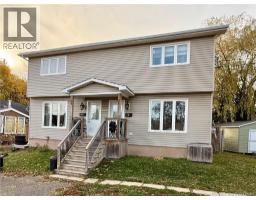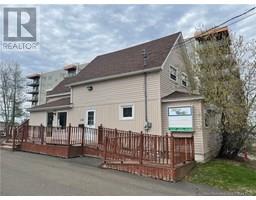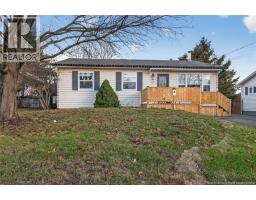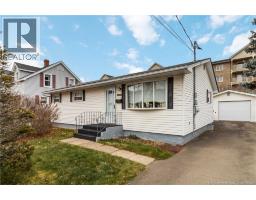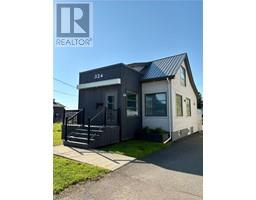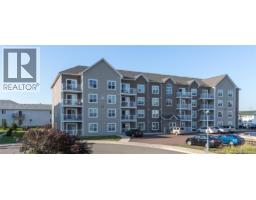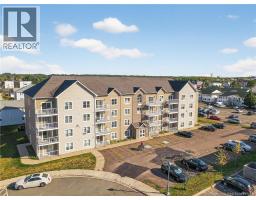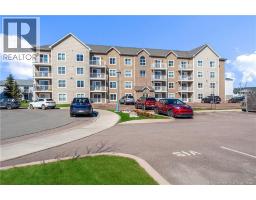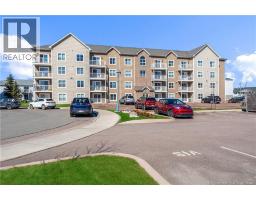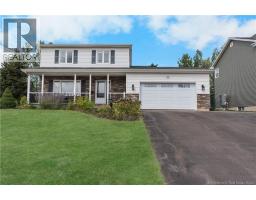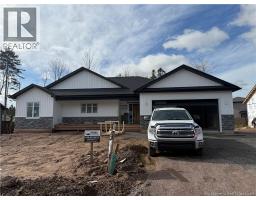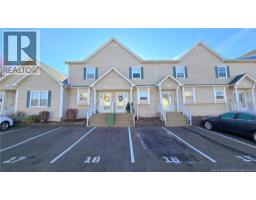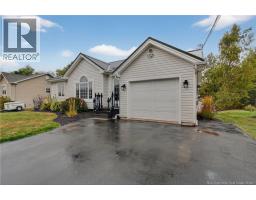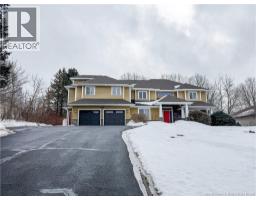92 Champion, Dieppe, New Brunswick, CA
Address: 92 Champion, Dieppe, New Brunswick
Summary Report Property
- MKT IDNB127910
- Building TypeHouse
- Property TypeSingle Family
- StatusBuy
- Added14 weeks ago
- Bedrooms4
- Bathrooms5
- Area2974 sq. ft.
- DirectionNo Data
- Added On03 Oct 2025
Property Overview
Welcome to 92 Champion, nestled in one of Dieppes most sought-after neighborhoods and located close to all amenities! This stunning 2-storey executive home offers the perfect blend of luxury, comfort, and convenience. Featuring 3 spacious bedrooms upstairs, each with its own ensuite bathroom for a total of 5 bathrooms throughout, this home is ideal for families who love to entertain. The chefs kitchen is a true centerpiece with modern finishes, high-end appliances, a walk-in pantry, and a built-in Sonos speaker system throughout, making it the perfect space for gatherings. The open-concept design flows seamlessly into the bright living area, dining area, and sunroom, offering a modern and welcoming atmosphere. Step outside to your private fenced backyard oasis, complete with an in-ground pool. A double car garage ensures ample storage and convenience. The fully finished basement provides an additional bedroom, a large rec room, and plenty of storage space. This home has been meticulously kept and is now ready for new owners! Dont miss the opportunity to make it yours! (id:51532)
Tags
| Property Summary |
|---|
| Building |
|---|
| Level | Rooms | Dimensions |
|---|---|---|
| Second level | Laundry room | 5'8'' x 9' |
| Bedroom | 10'9'' x 13'2'' | |
| 3pc Ensuite bath | 10'6'' x 9'5'' | |
| Bedroom | 12'6'' x 12'3'' | |
| Other | 13'2'' x 12' | |
| Primary Bedroom | 18'5'' x 12'10'' | |
| Basement | Storage | 5'9'' x 8'2'' |
| Utility room | 4'7'' x 15'6'' | |
| 3pc Bathroom | 5' x 10'1'' | |
| Bedroom | 11'8'' x 8'8'' | |
| Recreation room | 29'5'' x 19'2'' | |
| Main level | Sunroom | 11'7'' x 13'4'' |
| 2pc Bathroom | 6'1'' x 5'3'' | |
| Mud room | 8'11'' x 8'11'' | |
| Foyer | 6' x 9'5'' | |
| Living room | 15'1'' x 22'6'' | |
| Dining room | 15'5'' x 12'8'' | |
| Kitchen | 15'5'' x 13'9'' |
| Features | |||||
|---|---|---|---|---|---|
| Heat Pump | |||||


















































