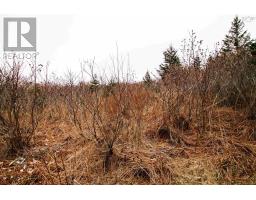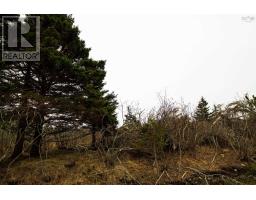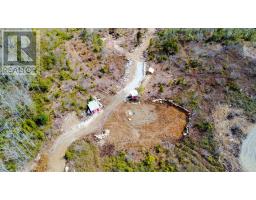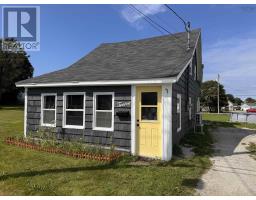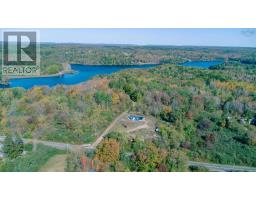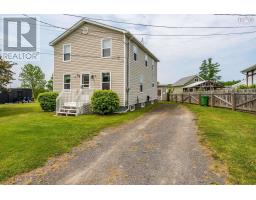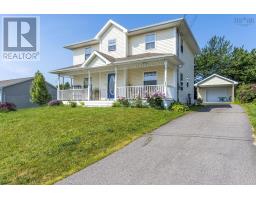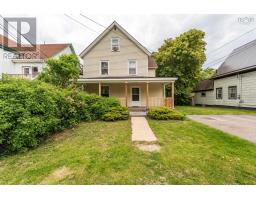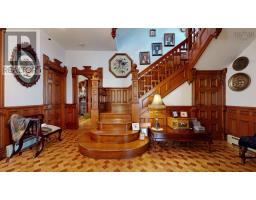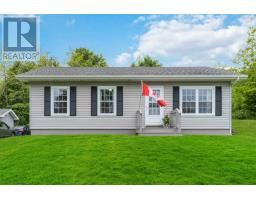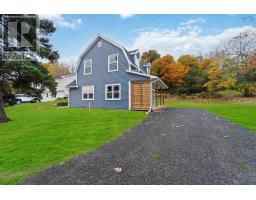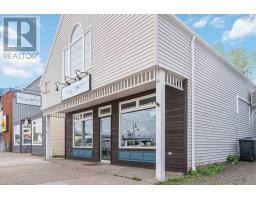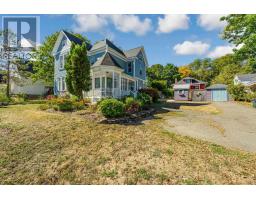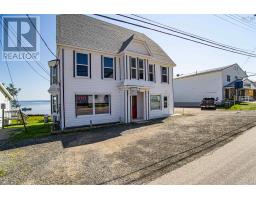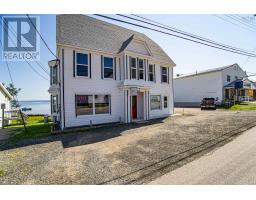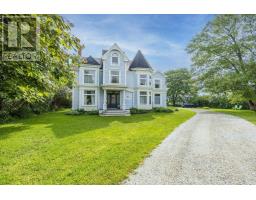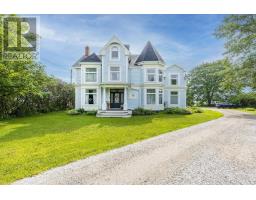175 Second Avenue, Digby, Nova Scotia, CA
Address: 175 Second Avenue, Digby, Nova Scotia
Summary Report Property
- MKT ID202521388
- Building TypeHouse
- Property TypeSingle Family
- StatusBuy
- Added9 weeks ago
- Bedrooms3
- Bathrooms1
- Area1520 sq. ft.
- DirectionNo Data
- Added On22 Aug 2025
Property Overview
Welcome to 175 Second Avenue in Digby, a home that combines timeless character with thoughtful modern updates. The elevated backyard provides peaceful views and creates the perfect setting for future outdoor living spaces. Inside, the home offers a wonderful balance of old and new, with pressed ceilings, built-in bookcases, durable vinyl laminate flooring and a bright, welcoming layout filled with natural light. The kitchen offers ample storage and an adjoining laundry area, while the combined living and dining room feature a lovely large bay window. Upstairs, youll find two generously sized bedrooms with large closets, a smaller third room as well as an attic space with the potential to be finished into a studio, office, or additional living area. The bathroom has recently been updated with a modern walk-in shower. Other upgrades include heat pumps for efficient heating and cooling, updated windows, electrical and plumbing improvements, and the roof was replaced in 2021. Outside, a 22x8 shed provides additional storage or workshop space. Ideally located, the property is just minutes from all of Digbys amenities, including shops, restaurants, schools, a hospital, and the marina, with quick access to Highway 101. Known for its golf, seafood festivals, and active community spirit, Digby offers a lifestyle full of charm and convenience. (id:51532)
Tags
| Property Summary |
|---|
| Building |
|---|
| Level | Rooms | Dimensions |
|---|---|---|
| Second level | Primary Bedroom | 13.11x12 |
| Bedroom | 9.5 x 7.6 -jog | |
| Bedroom | 11.5x7 +9x6.5 | |
| Bath (# pieces 1-6) | 6.6x6 | |
| Third level | Other | Attic 10.3x3.10 x7.5 x 2.8 |
| Main level | Kitchen | 13.11x 14 |
| Living room | 10x11.6 + jog 5.6x2.8 | |
| Dining room | 8.9x9.9 | |
| Laundry room | 8.7x11 |
| Features | |||||
|---|---|---|---|---|---|
| Sump Pump | Gravel | Heat Pump | |||



