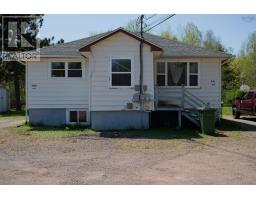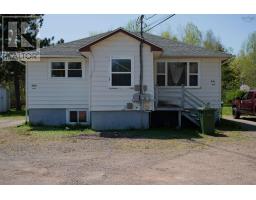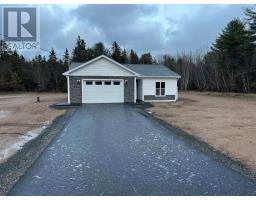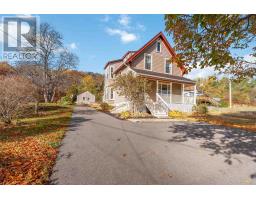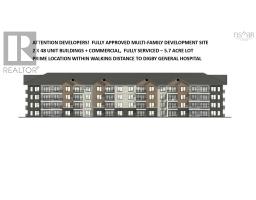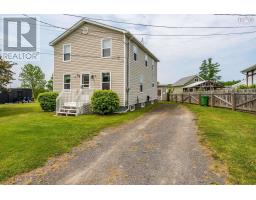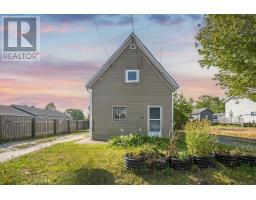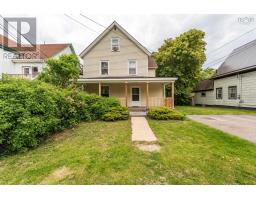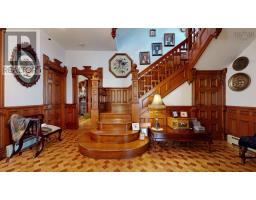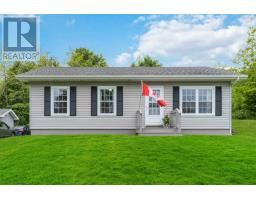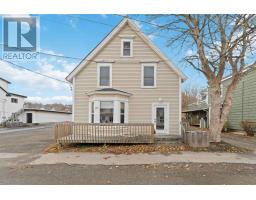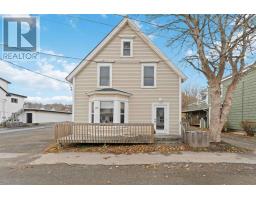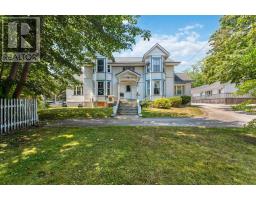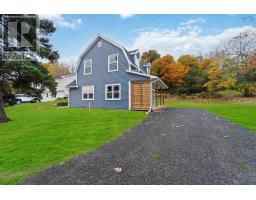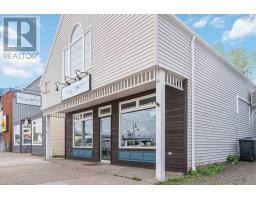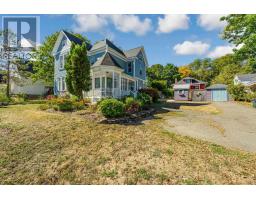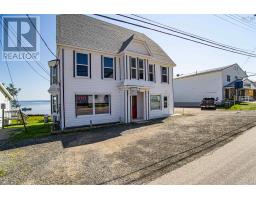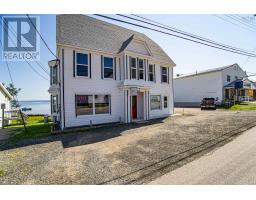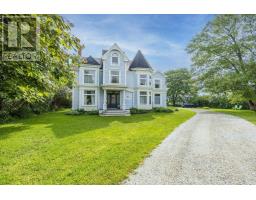33 West Street, Digby, Nova Scotia, CA
Address: 33 West Street, Digby, Nova Scotia
Summary Report Property
- MKT ID202515946
- Building TypeHouse
- Property TypeSingle Family
- StatusBuy
- Added29 weeks ago
- Bedrooms3
- Bathrooms2
- Area2067 sq. ft.
- DirectionNo Data
- Added On21 Jul 2025
Property Overview
Wonderful 3 bedroom family home in the Town of Digby. The home is located a short distance from schools, town amenities, the Digby waterfront and the regional hospital, a terrific location for both families and retirees! Many updates have been completed by the current owners including: upgrade to 200 Amp electrical breaker panel, new detached (wired and heated) garage and finishing of the basement. The main level offers a spacious kitchen, dining and living room plus a half bath with laundry space. Upstairs you'll find a large primary bedroom with a walk-in closet, two additional bedrooms (one currently set up as a hobby room) and a family bathroom. The basement has infloor heating, an XL rec room, a den, a functional utility room plus access to the backyard. There is potential to turn the basement rec room into a bedroom if desired. Outside you'll find a nicely landscaped lawn, a covered concrete patio area as part of the garage (a perfect place for BBQs or your morning coffee) and a shed for extra storage. Municipal water and sewer service the home. The home has a practical layout, timeless curb appeal and will not disappoint. Book your viewing today! (id:51532)
Tags
| Property Summary |
|---|
| Building |
|---|
| Level | Rooms | Dimensions |
|---|---|---|
| Second level | Primary Bedroom | 11.2x16.6 |
| Bedroom | 11.8x10.2 | |
| Bedroom | 11.8x10.2 | |
| Bath (# pieces 1-6) | 11.3x6.2 | |
| Basement | Recreational, Games room | 15.4x21.10 |
| Den | 10.7x10.8 | |
| Utility room | 14.1x10.3 | |
| Main level | Mud room | 4.9x5.7 |
| Kitchen | 15x11.2 | |
| Dining room | 8.1x11.2 | |
| Laundry / Bath | 5.11x7.9 | |
| Living room | 23x11.4 | |
| Foyer | 8.1x8.7 |
| Features | |||||
|---|---|---|---|---|---|
| Garage | Detached Garage | Stove | |||
| Dishwasher | Dryer | Washer | |||
| Refrigerator | Walk out | Heat Pump | |||

















































